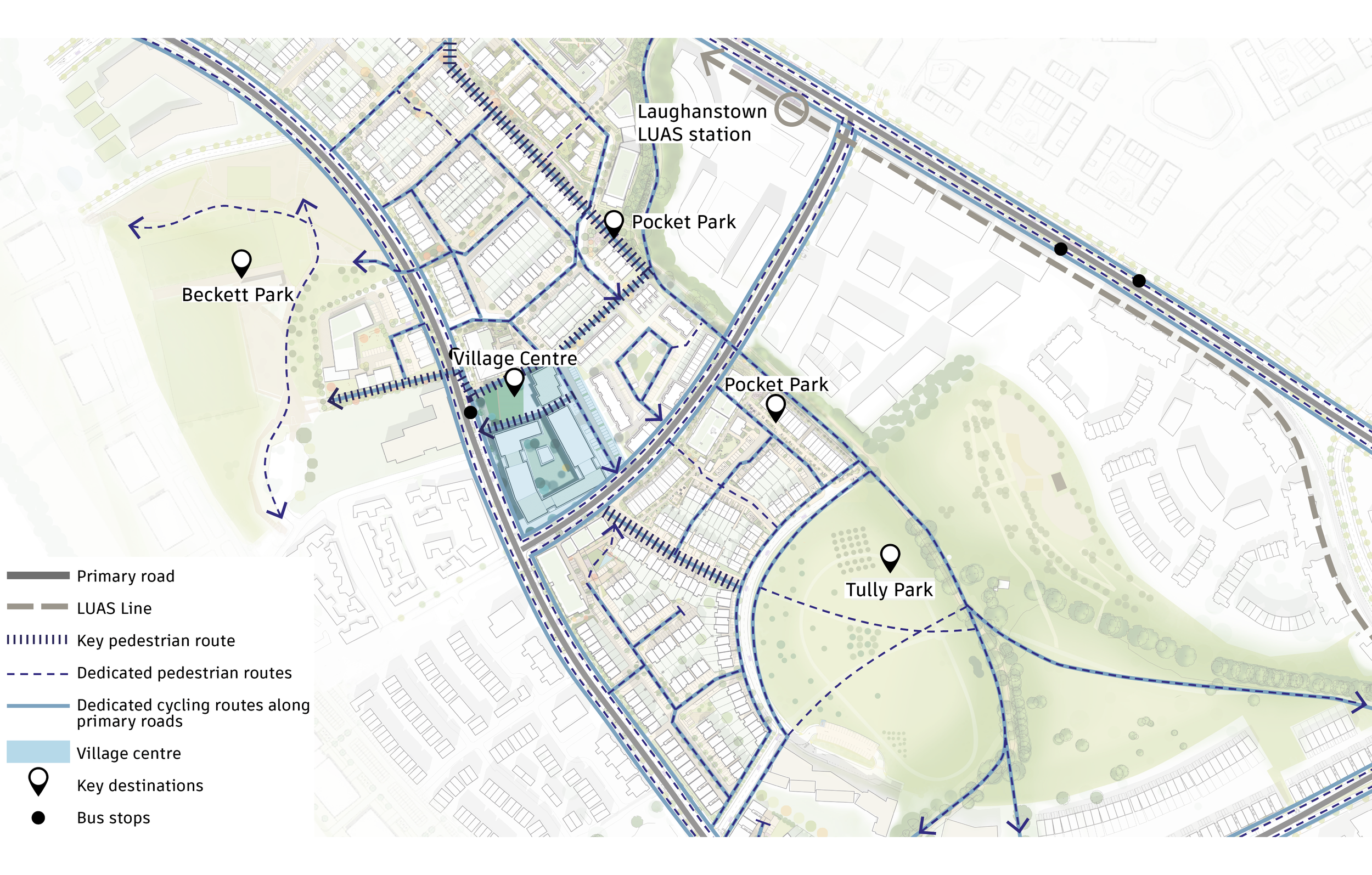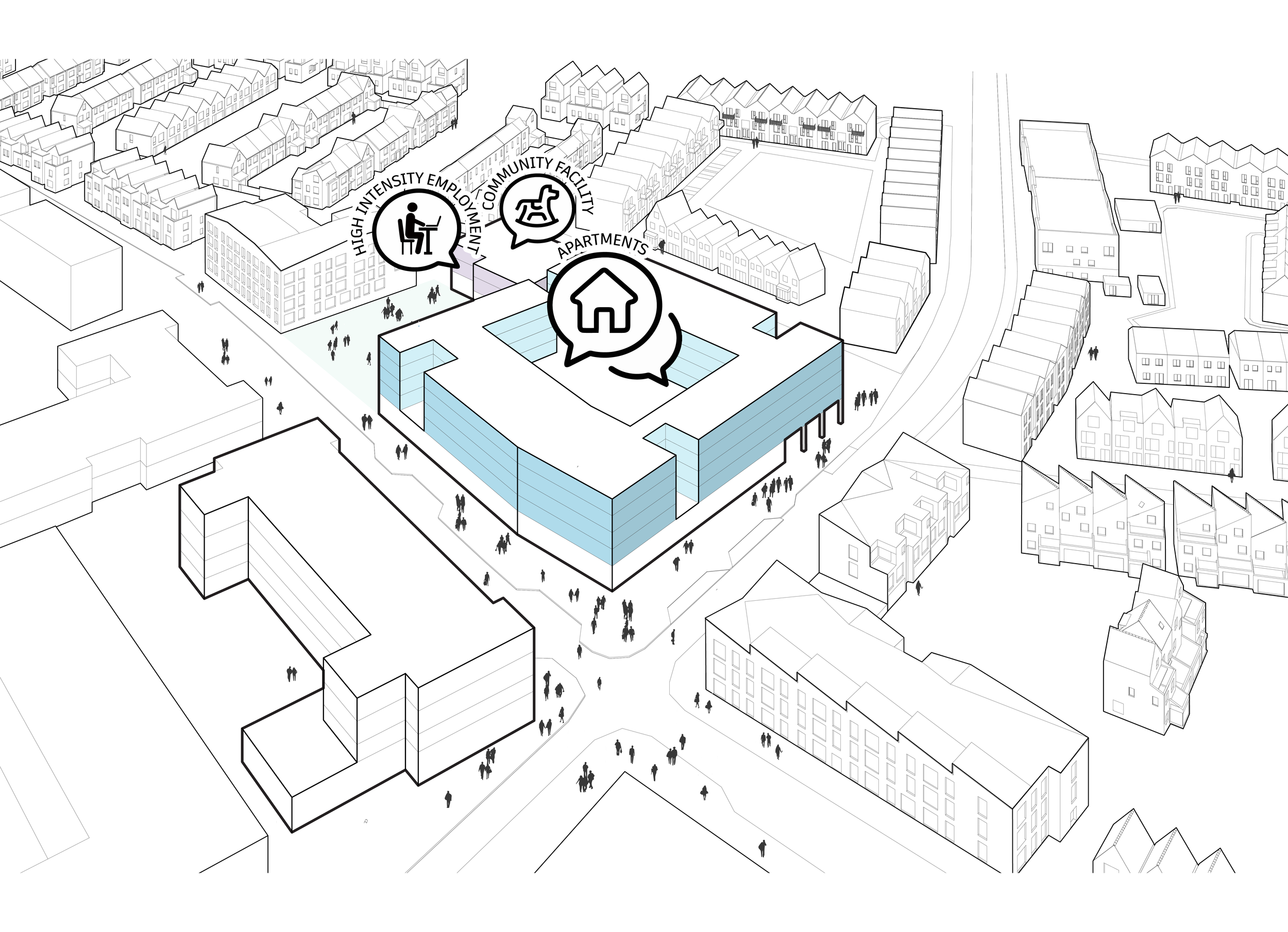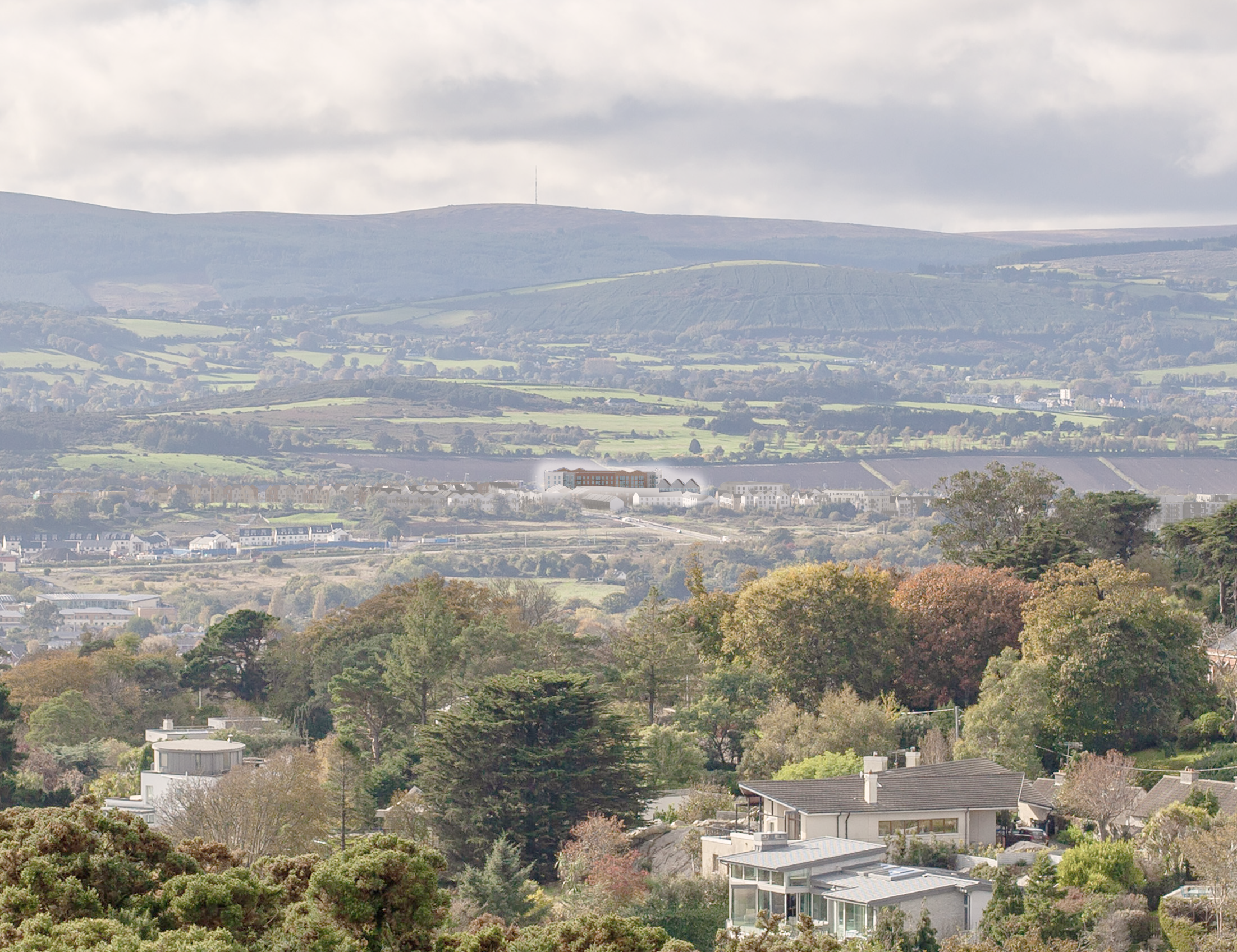Cherrywood T1
Architecture Office Urban Agency Architects
Typology Mixed Use
Size 1.09 ha
Location Cherrywood, Co Dublin, Ireland
Client Quintain
Status Tender, 2024
This project was designed by a multidisciplinary team of Architects, Structural, Civil and M&E Engineers, Landscape Architects, with consultant specialists in fire design, universal access, traffic & movement analysis, planning consultants, arborists and ecologists.
The development site will be the largest Village Centre in Cherrywood, a key new town along Dublin's southern coast. The proposed development includes a central landscaped square and two building blocks comprising a mix of commercial, retail, community facilities, food and beverage and build-to-rent housing, in compliance with the permitted uses on the Cherrywood SDZ planning scheme.
The main design drivers for the scheme were the definition of a strong urban block structure in keeping with the overall Cherrywood masterplan and respectful of the adjoining residential amenities, as well as a pedestrian-friendly space and the provision of a high-quality landscaped Village Green area.
With one other colleague, I was the Project Architect for Urban Agency from Planning stage until the completion of the Request for Further Information stage. My role involved the development of the design proposal to meet the requirements of both the client and the Planning Authority, studying alternative layout and material options, and coordinating with the Design Team to prepare the final Planning and RFI documentation.
CASTLE STREET - GUN AND DRUM HILL CORNER
VIEW OF THE PROPOSED DEVELOPMENT FROM THE EAST
VIEW OF BLOCK B FROM THE GREENWAY
THE VILLAGE GREEN
CASTLE STREET
GUN AND DRUM HILL
CREDITS
Drawings and diagrams: Francesca Tassi Carboni, Urban Agency
3d model: Urban Agency
Renderings: ModelWorks

































