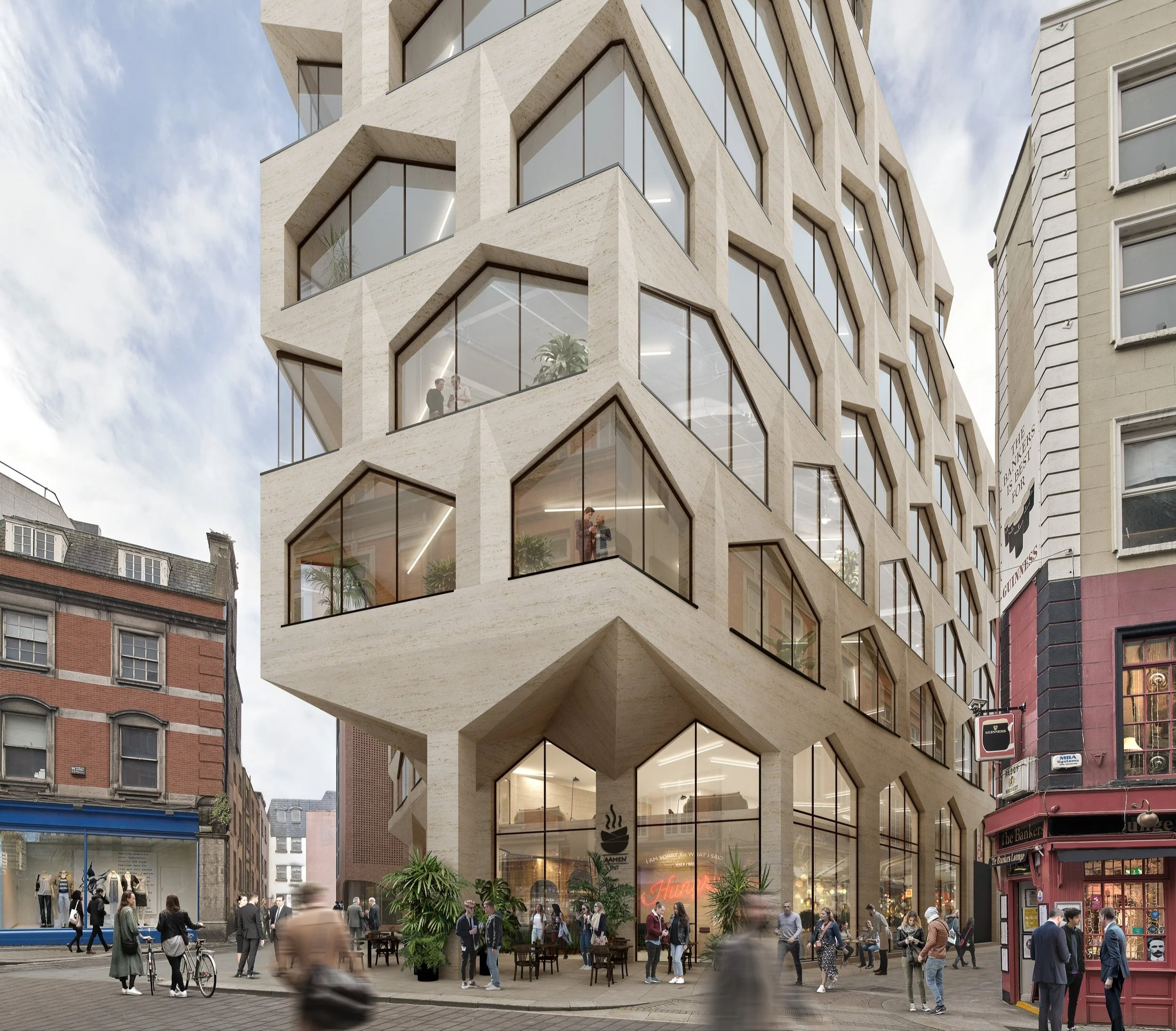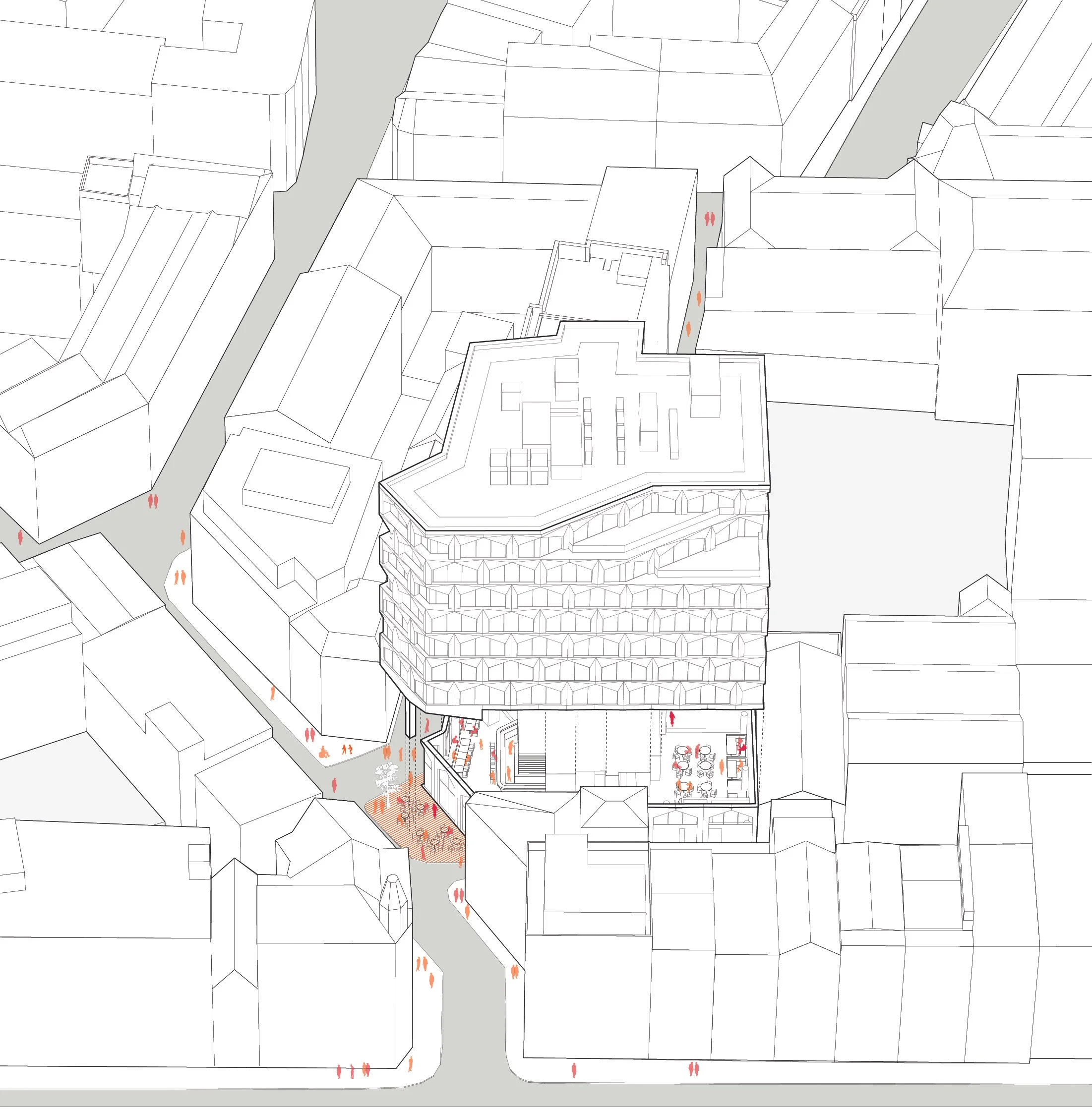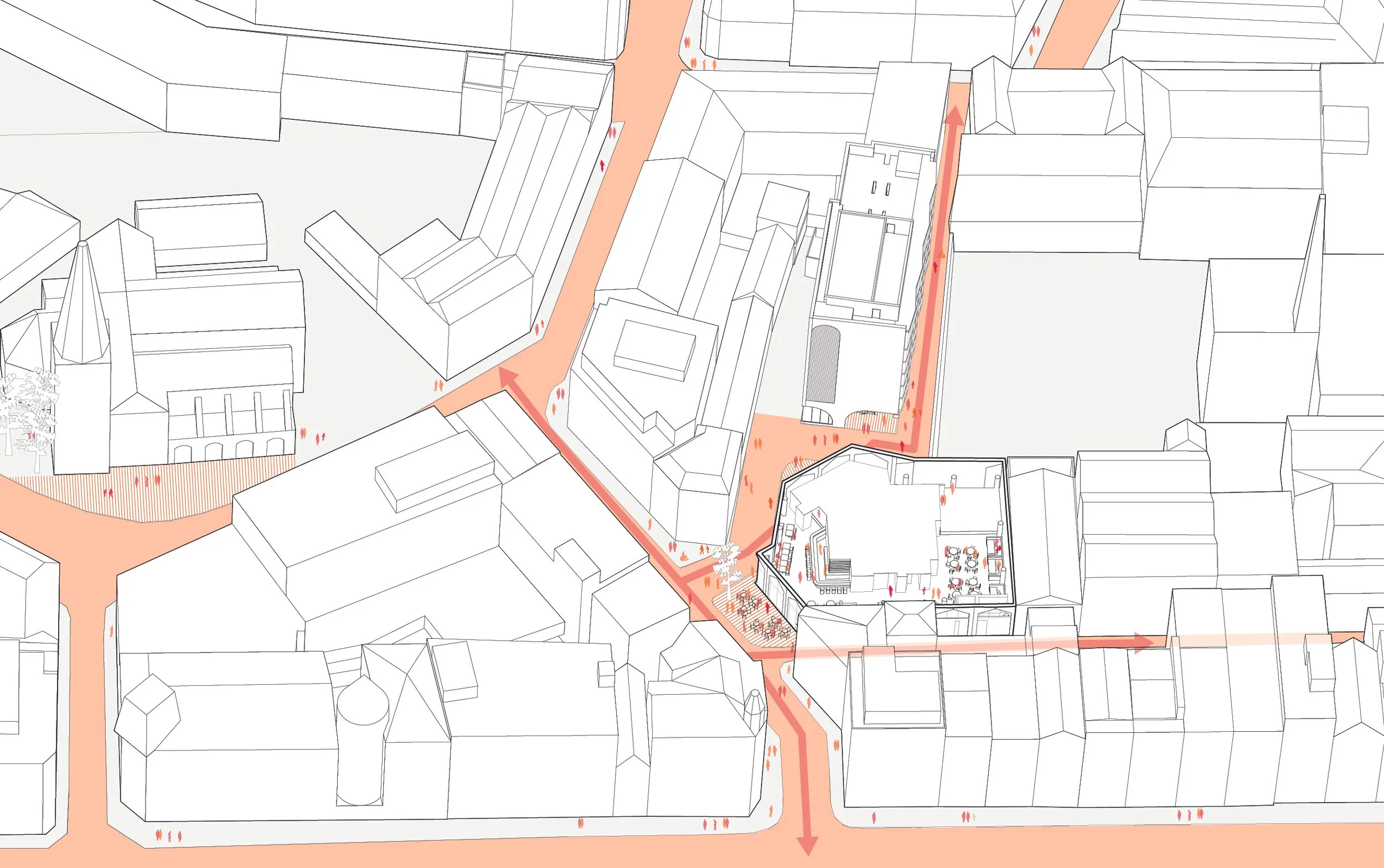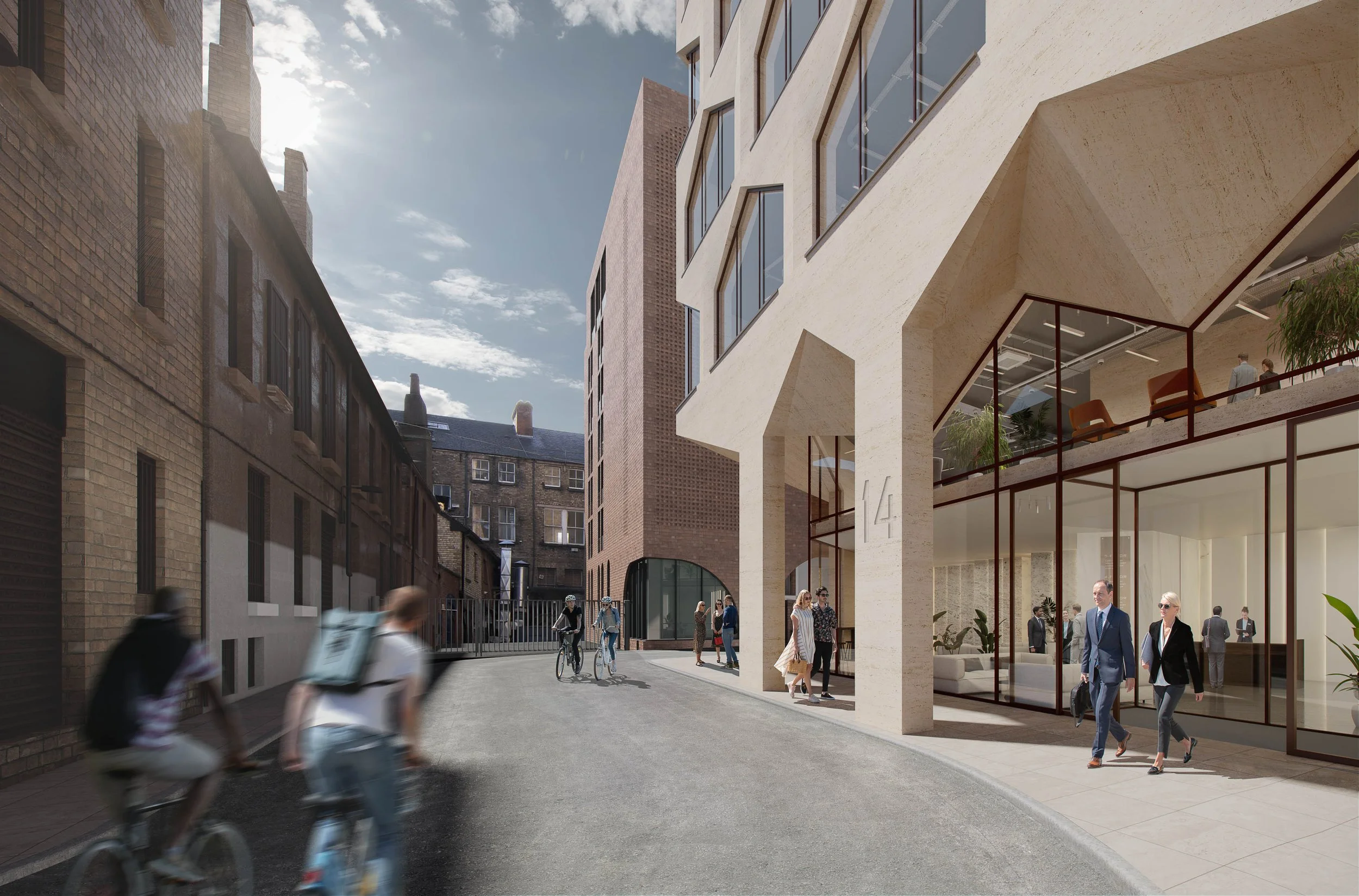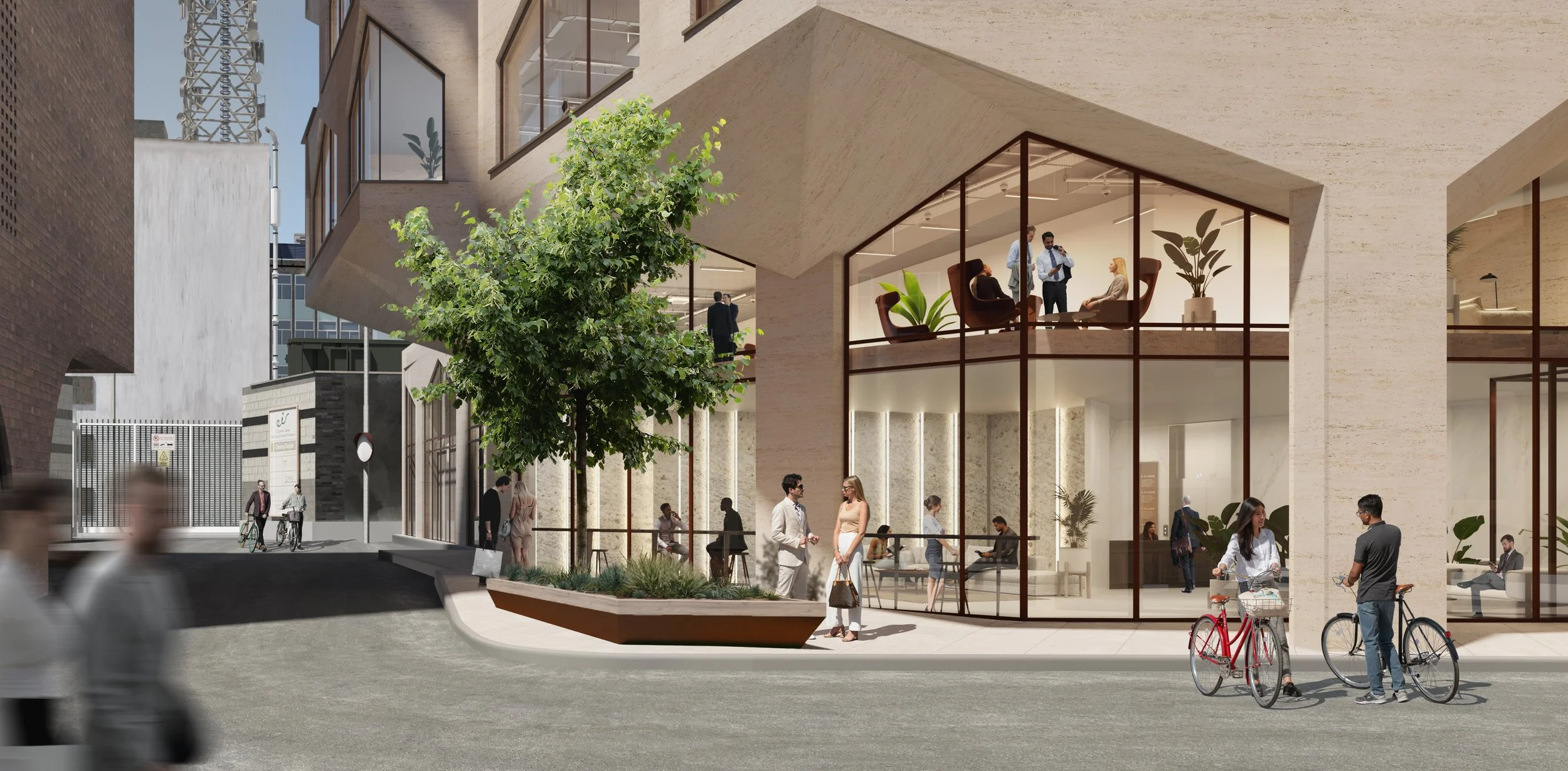Trinity Street Redevelopment
Architecture Office Urban Agency Architects
Typology Office, Retail
Size 7341 sqm
Location Dublin, Ireland
Client BCP
Status Tender, 2024
The project is a proposed redevelopment of the existing Trinity Street Car Park, located in Dublin’s historic core. The site is located within an architectural conservation area and presents several morphological constraints. The proposed building is a 9-storey office development, including a ground floor restaurant and cafè units and office facilities in the basement.
The design intent is for the building to become a key anchor and streetscape activator to consolidate the area’s busy pedestrian character. In the new urban plaza carved under the building’s front entrance, a single supporting pillar marks the fulcrum of the surrounding diverging streets. The resultant overhang offers sheltered outdoor seating to serve the ground-floor restaurant. This architectural feature, thus, renders a symbiosis of structure and contextual needs, eliciting a dynamic and animated occupation of space.
The choice of prefabricated panels for the facade facilitates on-site assembly, while the fenestration was studied to maximise natural light intake and minimise energy consumption.
As the main Project Architect for Urban Agency, I was in charge of the Design Team coordination and led the project from the Feasibility stage to the submission of the Planning Application.
TRINITY STREET
DAME LANE
DAME LANE
ST ANDREW'S LANE
PROPOSED ST ANDREW'S LANE PLAZA
PROPOSED TRINITY STREET PLAZA
GROUND FLOOR CAFE
ENTRANCE LOBBY
OFFICE FLOOR
CREDITS
Drawings and diagrams: Francesca Tassi Carboni, Urban Agency
3d model: Francesca Tassi Carboni, Urban Agency
Renderings: Luxigon

