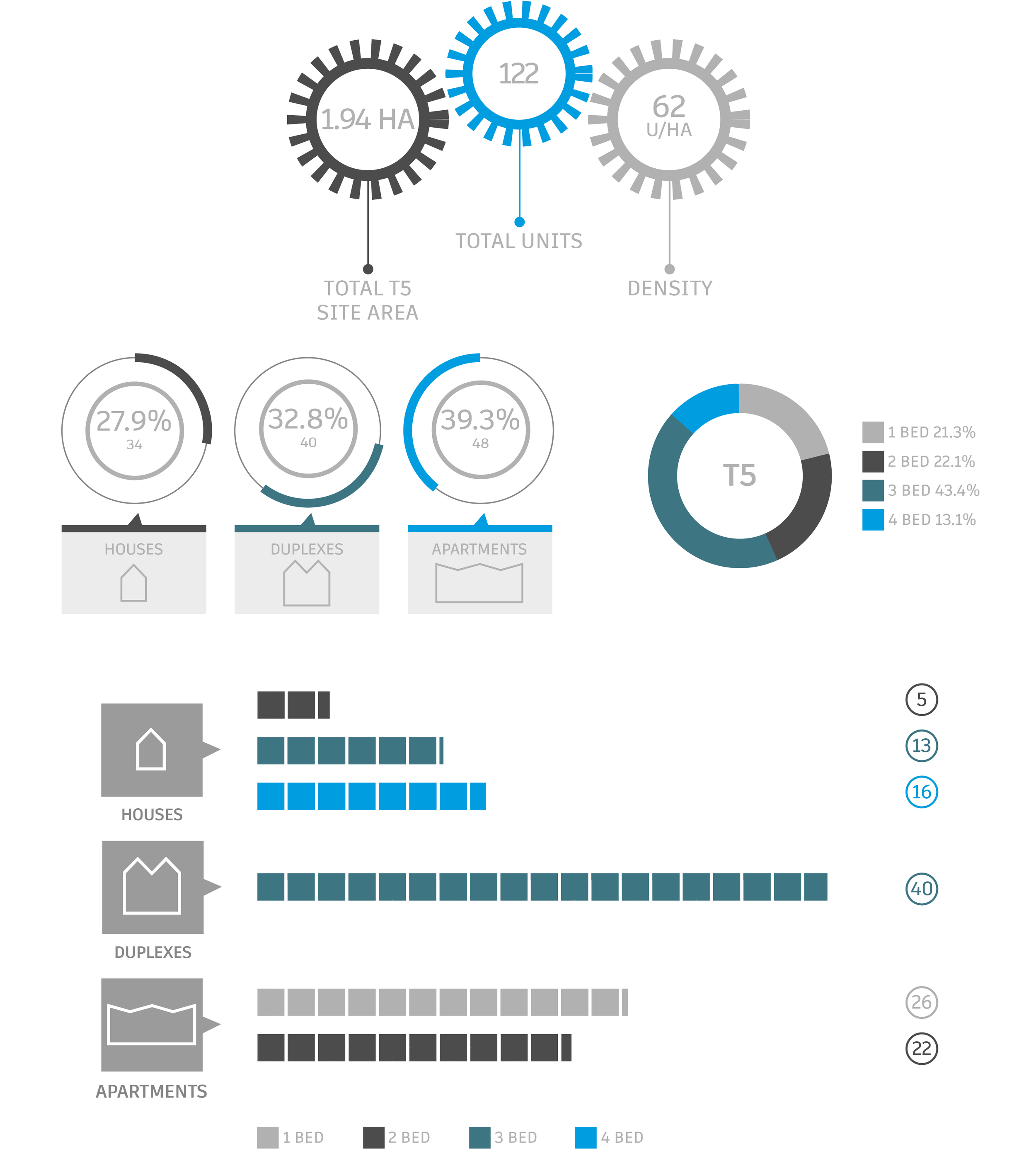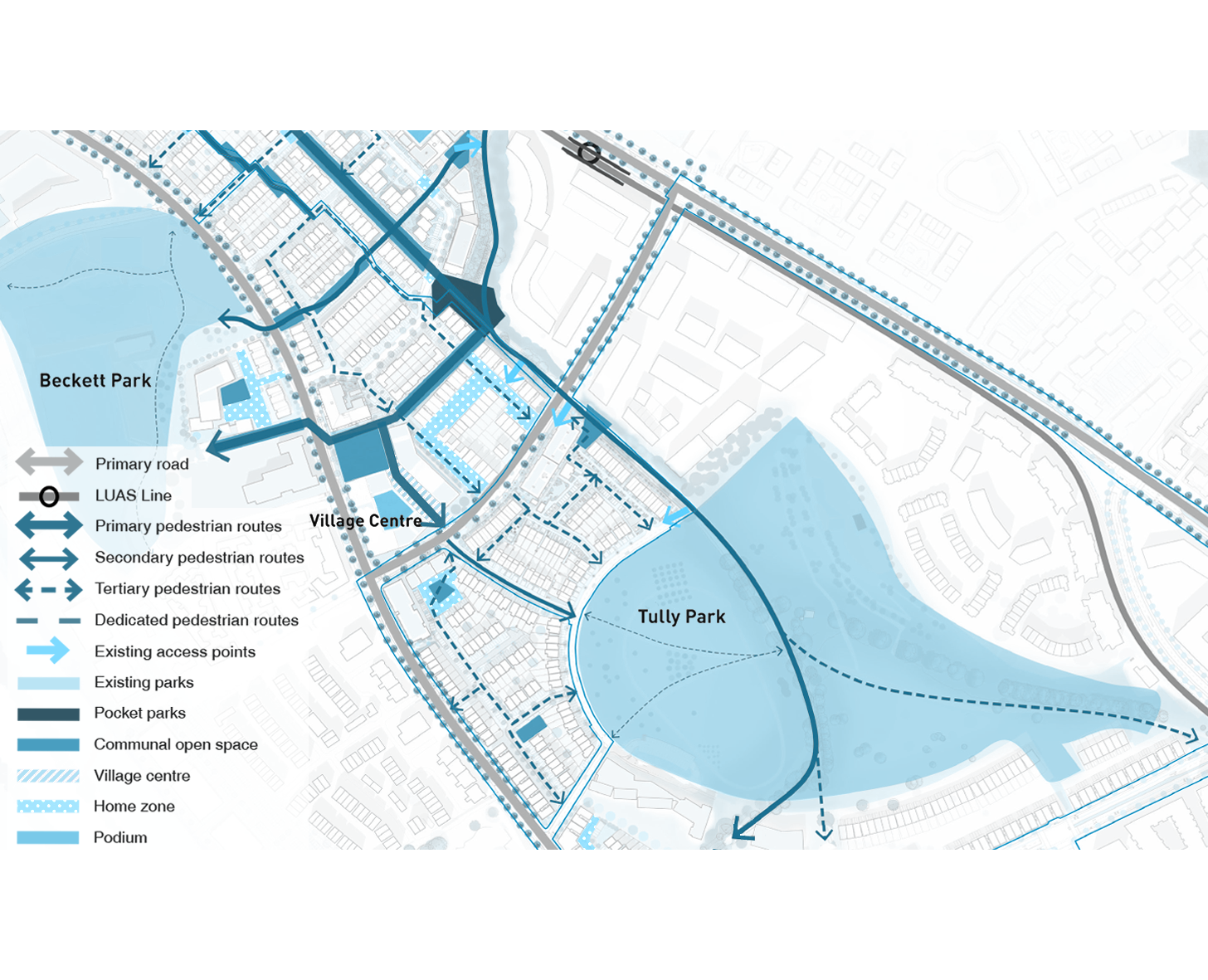Cherrywood T5
Architecture Office Urban Agency Architects
Typology Residential
Size 1.95 ha
Location Dublin, Ireland
Client Quintain
Status Construction
The T5 Tile is located at Cherrywood SDZ in Co Dublin and it consists of a residential development of 122 units in a mix of houses, duplexes and apartments. The development also includes private communal amenity open space serving the dwellings, a 10m wide ecological buffer alongside Lehaunstown Lane to the North, pedestrian and cycle facilities, car and cycle parking spaces, hard and soft landscaping and boundary treatment works.
Along Gun & Drum Hill to the West, the character of the development is more urban and defined by a continuous edge of 3-storey Duplex and Apartment buildings, which provides mainly pedestrian access to the buildings. All ground floor units have animated buffer gardens and own door access to Gun & Drum. The dual-aspect duplex units facing Lehaunstown Lane provide essential passive surveillance to the private pedestrian pathway over the ecological buffer corridor. Each duplex unit has ground floor access at both sides to activate the pedestrian route further and provide a safe and welcoming atmosphere.
The chosen material palette is formed by a variety of brick and render finishes, assigned to each block to emphasize the heterogeneity of the development massing and building typology.
As Design Lead of the Duplex typology, I coordinated the design development with the Design Team and was responsible for the tender pack deliverables.
VIEW FROM TULLY PARK
GUN AND DRUM HILL DUPLEXES
LEHAUNSTOWN LANE ECOLOGICAL BUFFER AND DUPLEXES
GUN & DRUM HILL APARTMENT BLOCK AND LANDSCAPING
CREDITS
Drawings and diagrams: Francesca Tassi Carboni, Urban Agency
3d model: Urban Agency
Renderings: ModelWorks
































