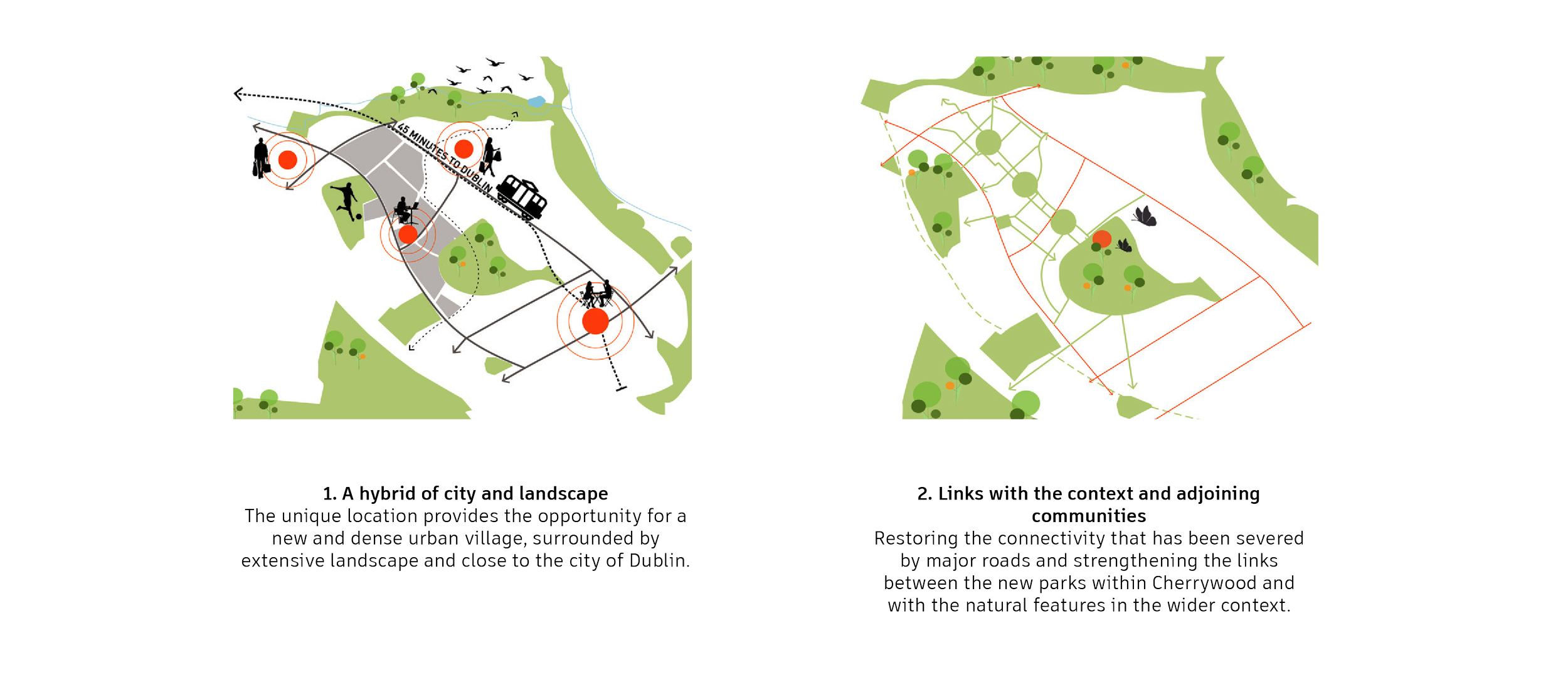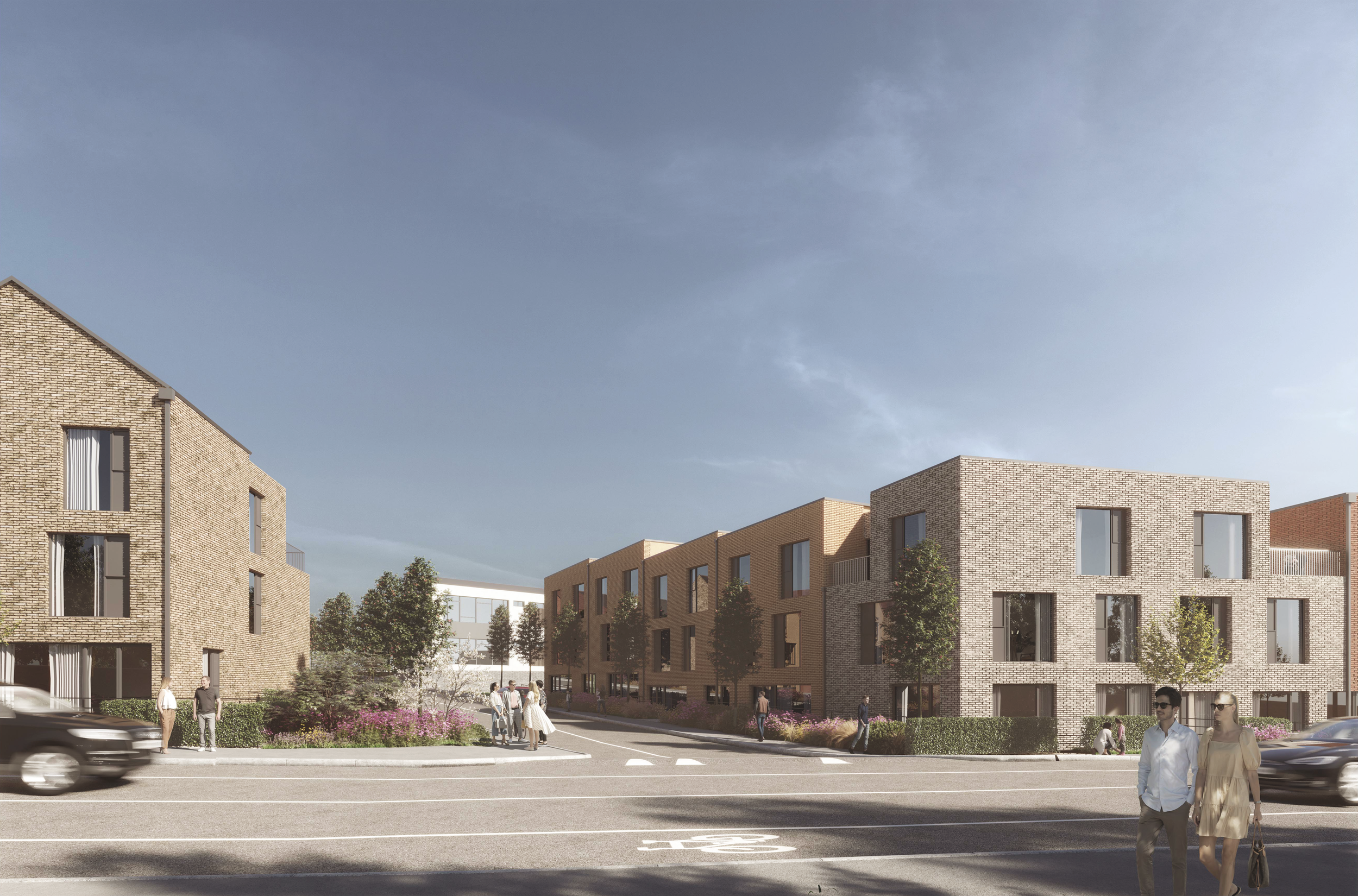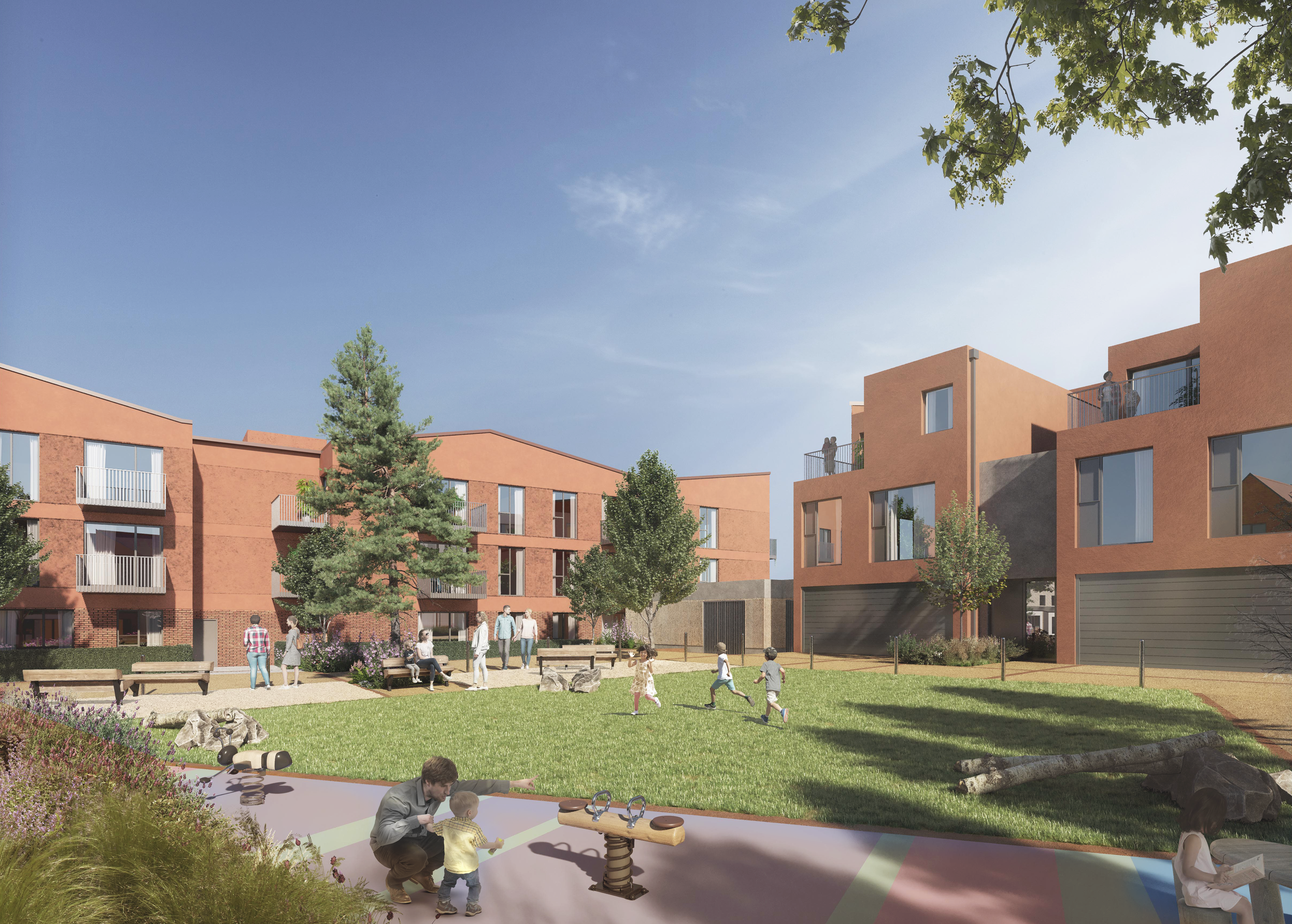Cherrywood T6/T8
Architecture Office Urban Agency Architects
Typology Residential
Size 3.105 ha
Location Dublin, Ireland
Client Quintain
Status Construction completion, 2024
Cherrywood tiles T6/T8 are within walking distance of the Town Centre and link the Village Centre and Tully Park.
The proposed residential development includes a mix of apartments, duplexes and houses across the site. The final design has been achieved thanks to a rigorous architectural study and the analysis of criteria including overlooking, overbearing, relationship to the road, visibility from the adjoining properties, sunlight and daylight studies, consideration of key views and protected views, urban form, visual congruity with the existing and proposed schemes in Cherrywood.
The apartment and duplex types vary in size and mix (1Bed, 2Bed and 3Bed units) and have private open space provided as external balconies to the upper floors and private patios and buffer gardens to those at ground floor level. All balconies match or exceed minimum standards and all units exceed minimum standards.
With the intent of maintaining an active and landscaped main street frontage, the access to apartment and duplex units from Castle Street is only pedestrian, while vehicular access is relegated to the internal roads. The massing of Castle Street is articulated in a series of blocks, resulting from the typology mix of apartments, own-door houses and duplexes, breaking down the scale of the development and creating a strong urban rhythm. The materials of the buildings are based on a block distribution and include neutral-toned brick cladding and renderings.
While at Urban Agency, I was in charge of the design development as Design Lead of the Duplex typology, reporting directly to the client and coordinating weekly with the Design Team, while managing the tight project timeline, risk register and deliverables.
T6 TULLY PARK VIEW HOUSES
SITE PLAN
T8 DUPLEXES
CASTLE STREET DUPLEXES-ON SITE
SITE PLAN
T6 HOUSES
T8 DUPLEXES AND PUBLIC OPEN SPACE
T8 DUPLEXES
T6 GUN AND DRUM HILL APARTMENT BLOCK AND DUPLEXES
T6 PUBLIC OPEN SPACE
TULLY PARK
CASTLE STREET
CREDITS
Drawings and diagrams: Francesca Tassi Carboni, Urban Agency
3d model: Urban Agency
Renderings: ModelWorks







































