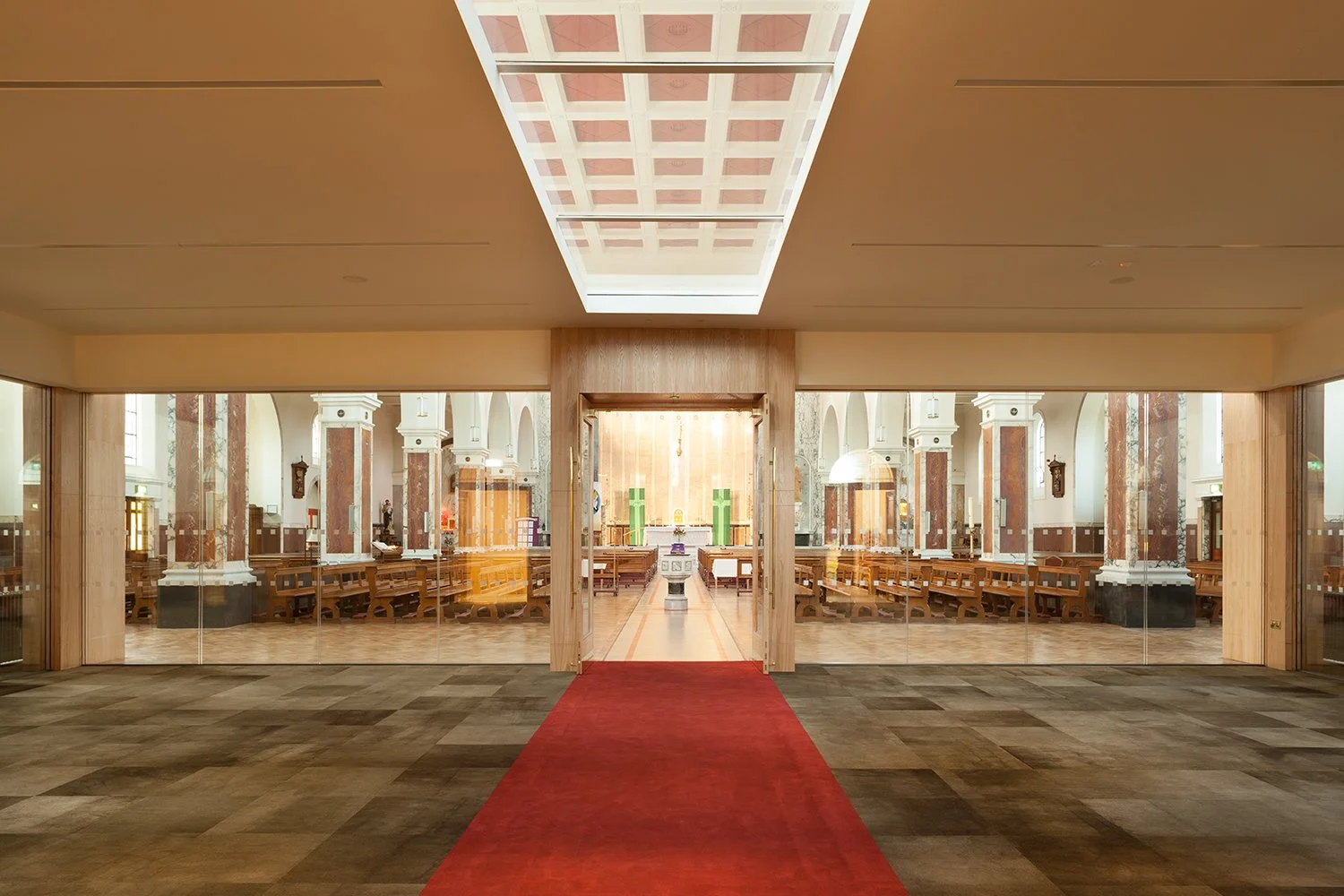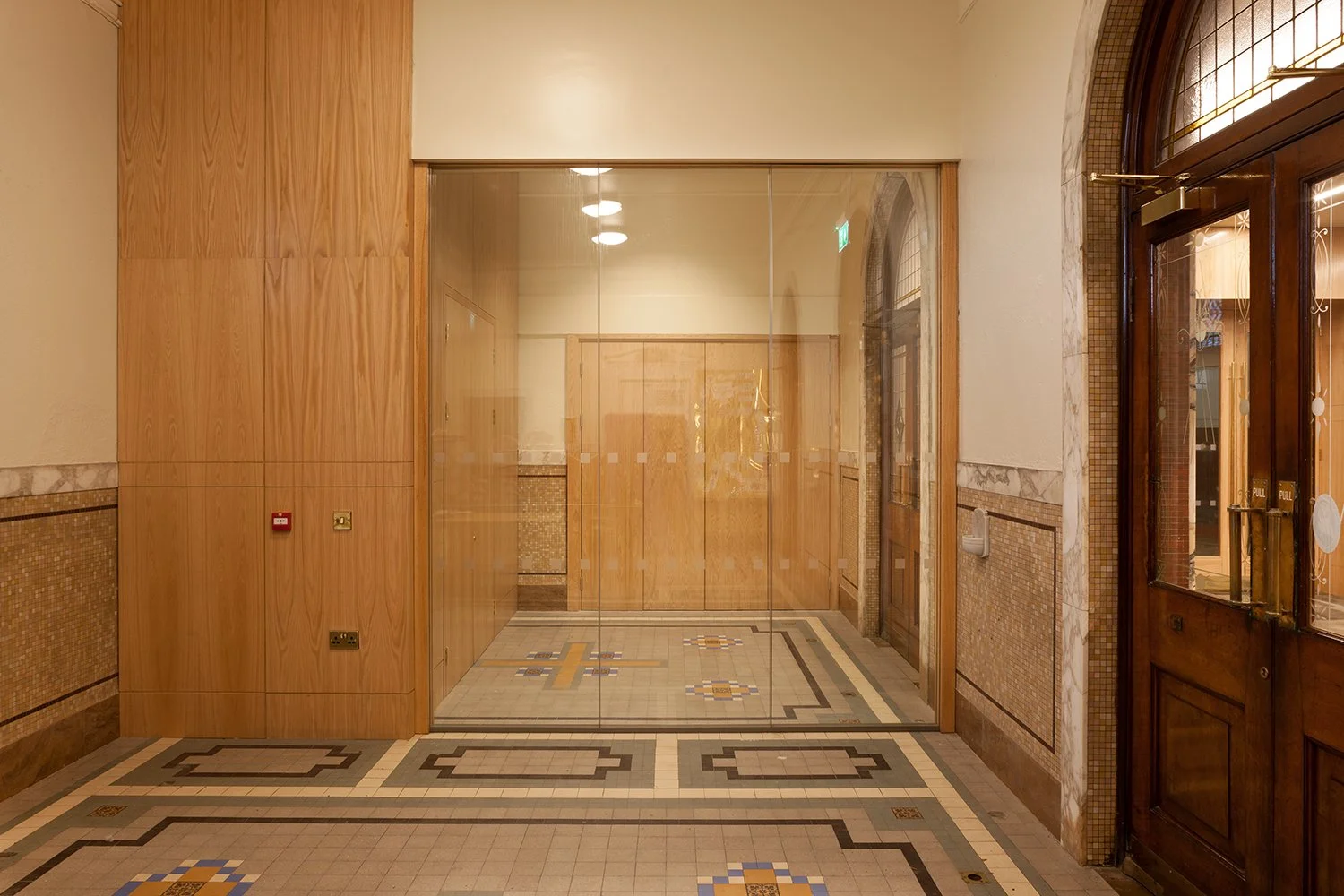Mourne Road Church
Architecture Office Clonliffe Architects
Typology Religious, Refurbishment, Internal Alterations
Size 242 sqm
Location Dublin, Ireland
Client Archdiocese of Dublin
Status Completed, 2016
The brief for the project included the requirement to provide a separate multi-functional Pastoral Space for 120 people seated at the Church of Our Lady of Good Counsel, located in Drimnagh, South Dublin. The project involves the introduction of a separate acoustically insulated pastoral meeting space served by refreshment facilities, as well as the provision of new toilet facilities and the repainting of the Church interiors.
The separate Pastoral Space is delicately inserted in the back of the Church nave, extending the volume of the choir balcony into the nave and maintaining the linearity of the existing layout. The intervention draws those entering the Church into the plan and acts as an additional buffer between the public entrance of the main lobby and the sacredness of the Nave.
The room juxtaposes the qualities of transparency and solidity. It is constructed predominately of frameless glazed panels and solid natural oak wood finished pillars at the corners and framing the main doors which formally mark the entrance to the sacred Church space. The chosen materials are subdued and do not compete with the rich marbled interiors of the Church. The new addition, clearly contemporary in its identity, is treated as a piece of furniture carefully integrated within the Church body.
The linear roof light directs the glance toward the coffered ceiling and the greater surrounding space while mirroring the central aisle and the processional route into the Church. It also allows the new space to be flooded with sunlight from the upper Church nave windows.
As Architectural Assistant for Clonliffe Architects, I was involved in the project from inception to realisation, starting with the survey of the existing building, then sketching the design proposal, and following with the preparation of construction drawings and documentation, and coordination with suppliers.
NEW MEETING ROOM
MAIN LOBBY
SIDE ACCESS TO NEW MEETING ROOM
NEW MEETING ROOM
NEW KITCHENETTE
MAIN LOBBY ALTERATIONS
MAIN LOBBY ALTERATIONS
EXISTING CONDITIONS
EXISTING CONDITIONS
CREDITS
Drawings: Francesca Tassi Carboni, Clonliffe Architects
Survey: Francesca Tassi Carboni, Carmel Brennan
Photos: Paul Tierney, Alice Clancy


























