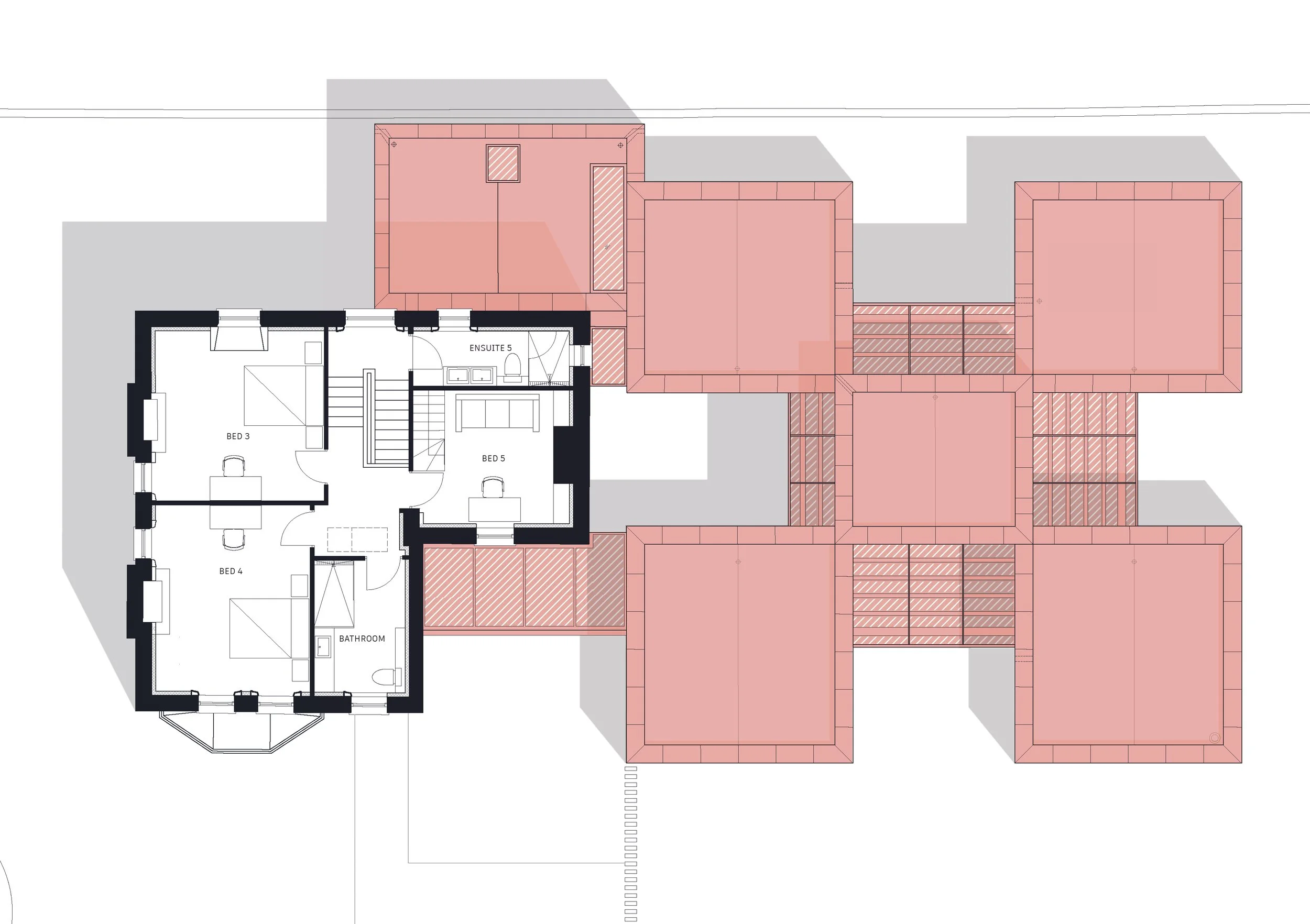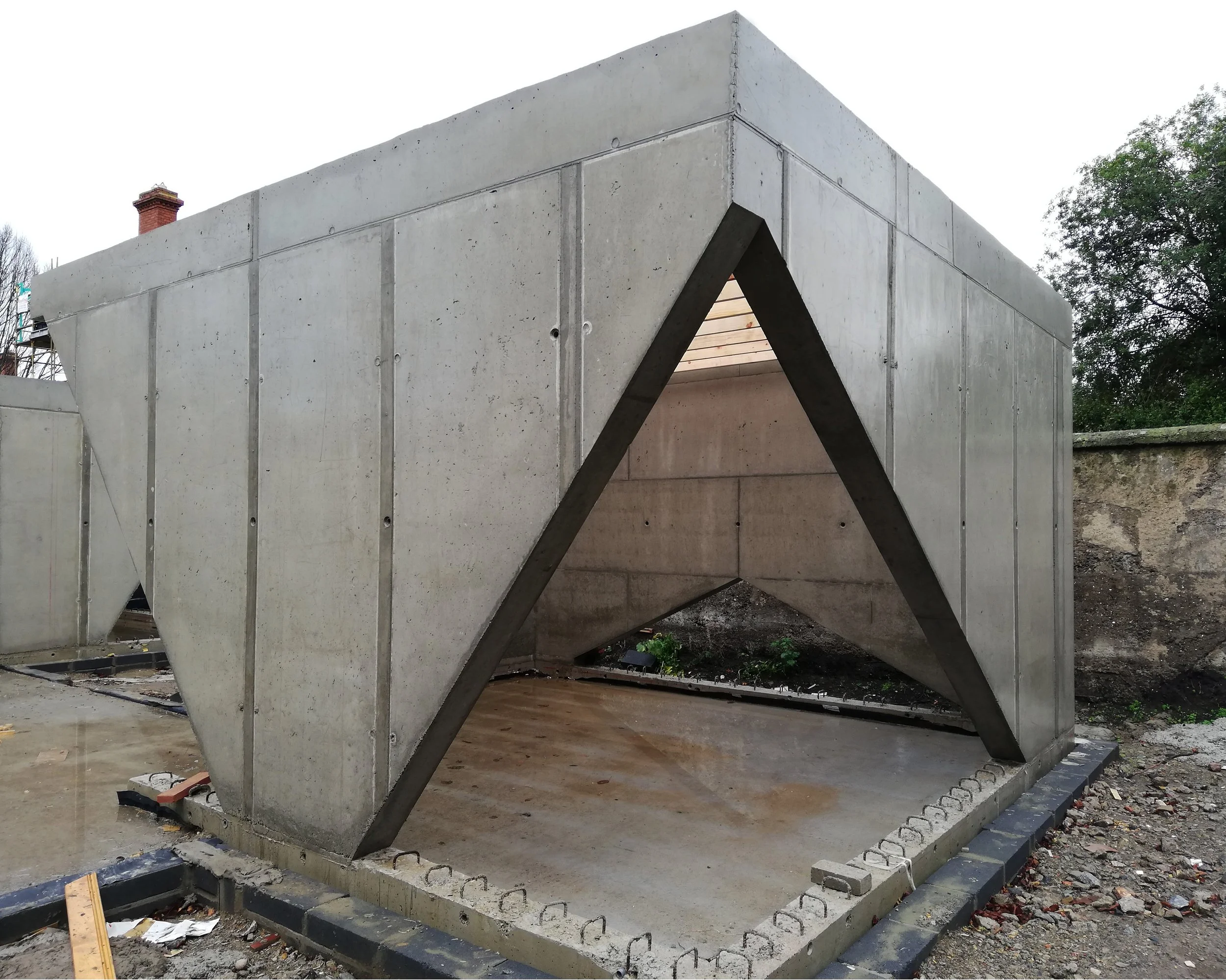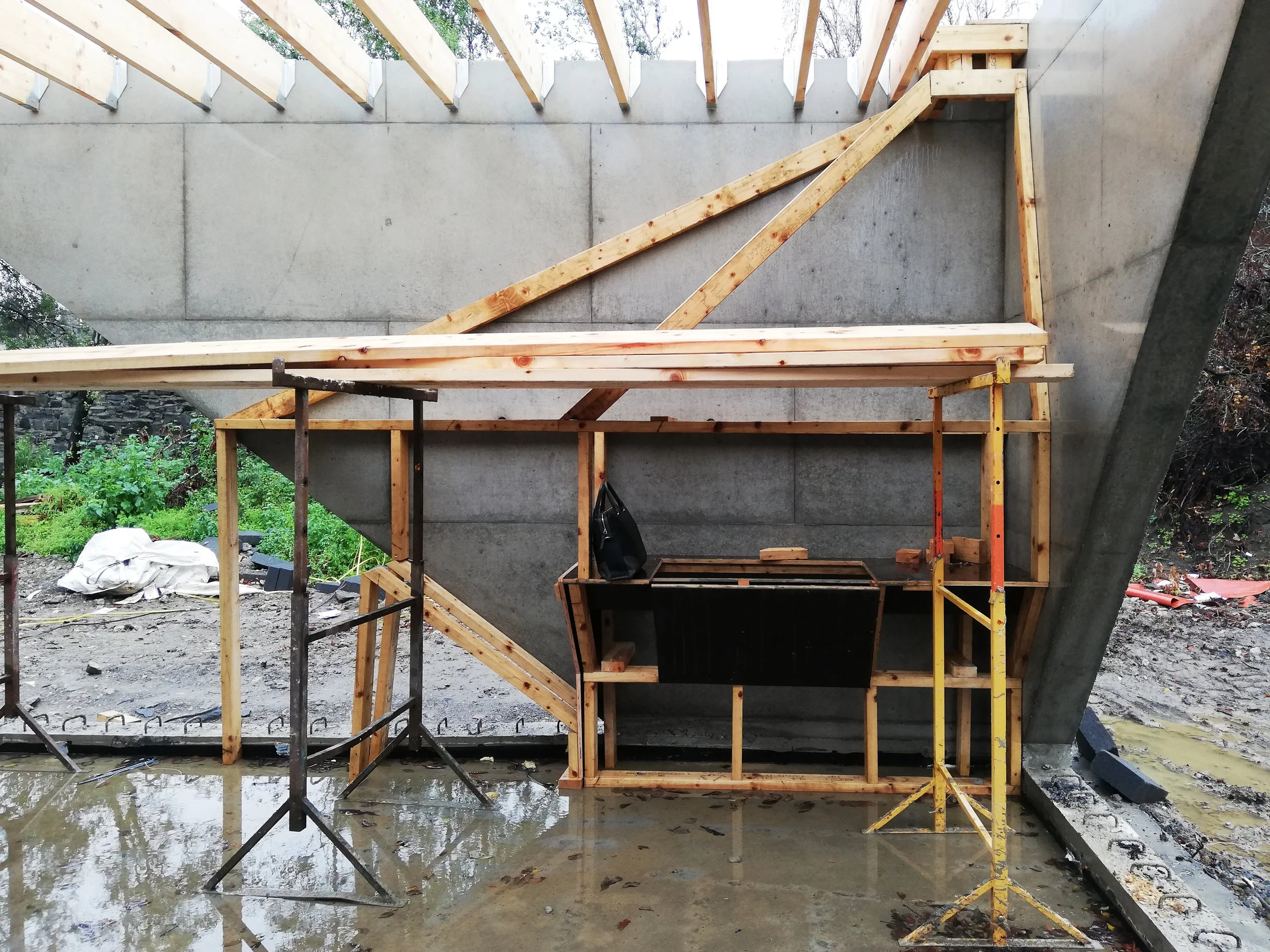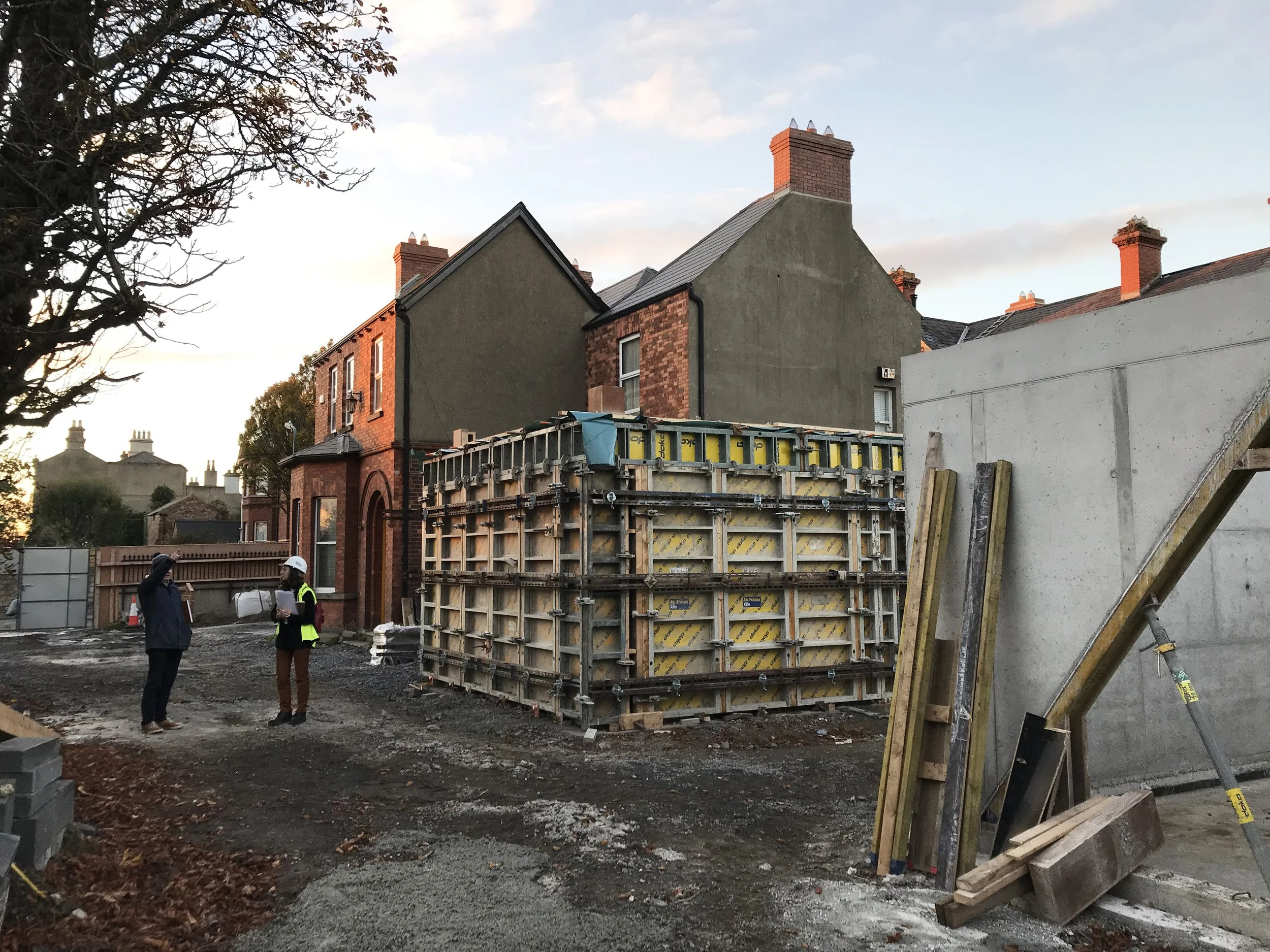Private House
Architecture Office Urban Agency Architects
Typology Domestic, Refurbishment, Extension
Size 431 sqm
Location Dublin, Ireland
Status Completed, 2019
The project involves the refurbishment of the existing two-storey red brick dwelling and the construction of a new single-storey extension to the side and rear of the existing building, comprising of kitchen, dining and living rooms.
The design intent was to differentiate the new extension from the original building in terms of massing, while retaining a sense of continuity through the use of a Roman red brick cladding, carefully chosen to ensure a contemporary yet respectful integration of the new development.
The extension is articulated in four main blocks, all connected at the centre via a high-ceiling space, hosting the kitchen, which becomes the new fulcrum of the house. The chosen fair-faced concrete structure allows a flexible spatial distribution and a plastic expression of the facades, carved to include geometric openings that were designed for optimal sunlight intake and provision of privacy.
I worked on the project as Project Architect for Urban Agency Architects, drafting the construction drawings and following the project on-site.
SITE PHOTOS, 2019
SITE PHOTOS, 2019
SITE PHOTOS, 2019
FIREPLACE FORMWORK
CONCRETE FORMWORK
CREDITS
Drawings: Francesca Tassi Carboni, Urban Agency
Photos: Francesca Tassi Carboni, Maxime Laroussi


























