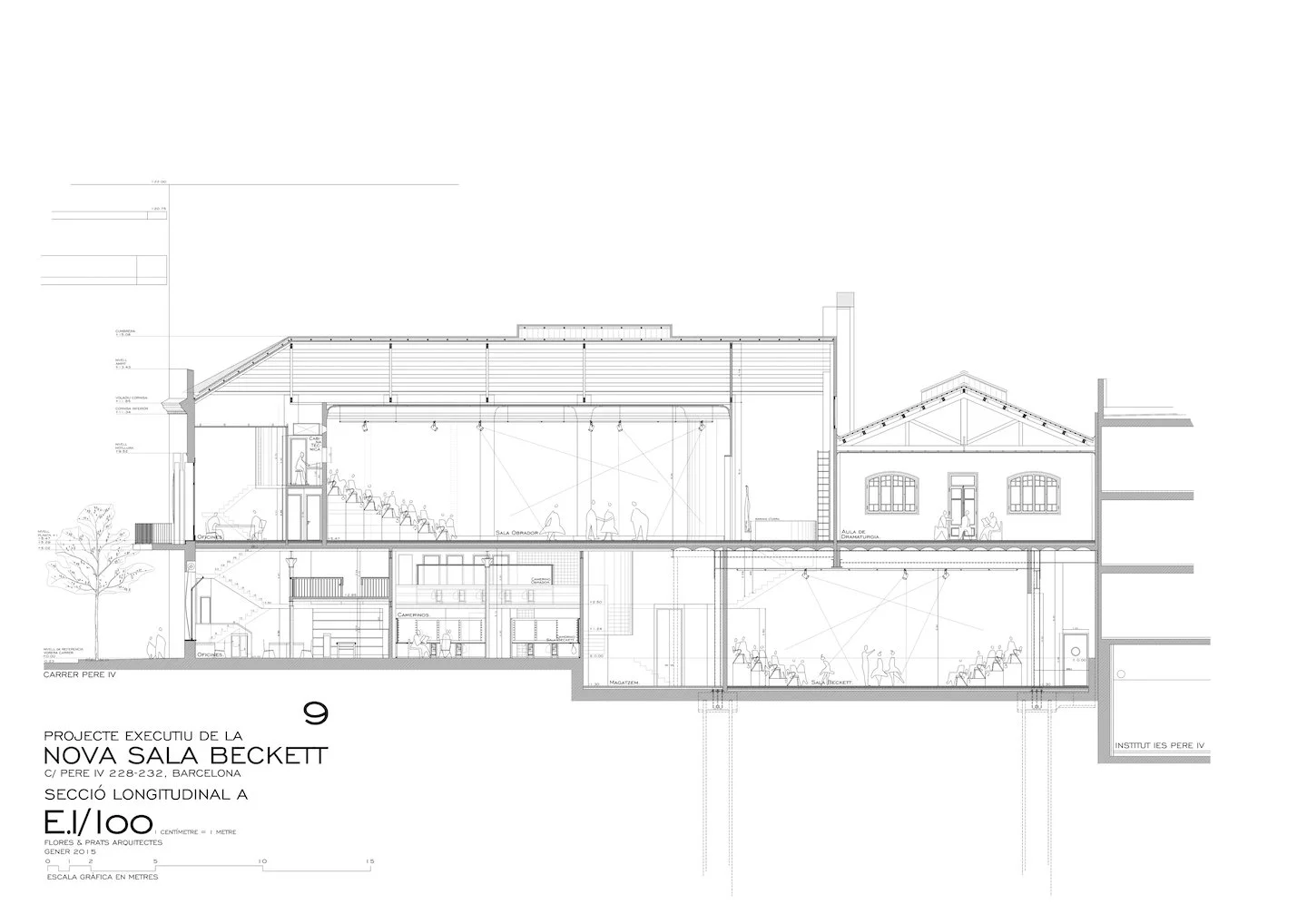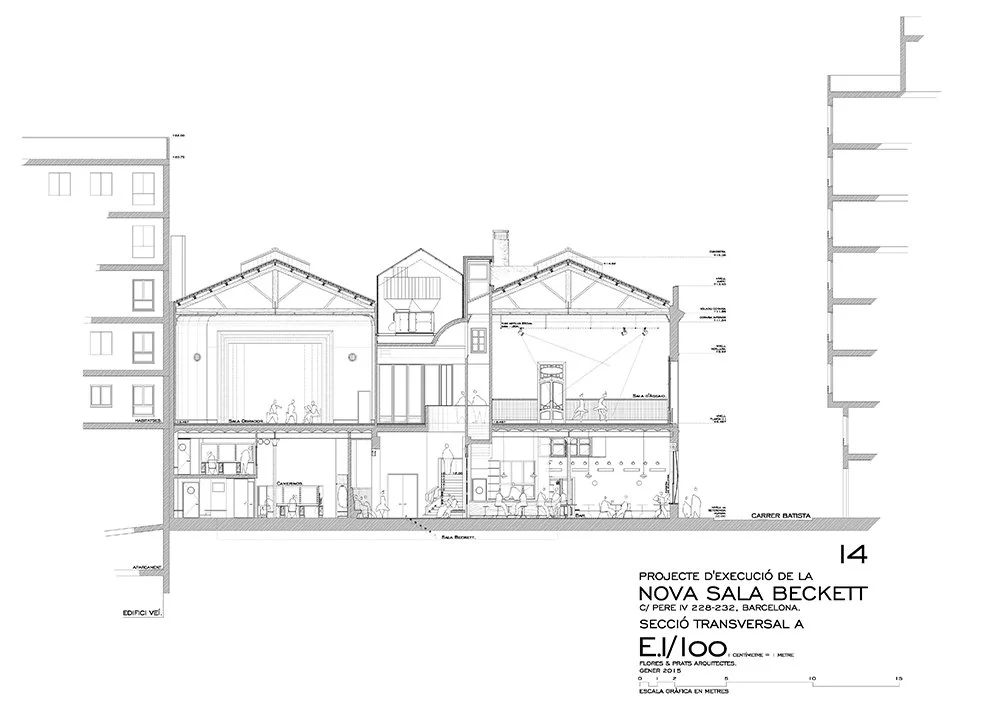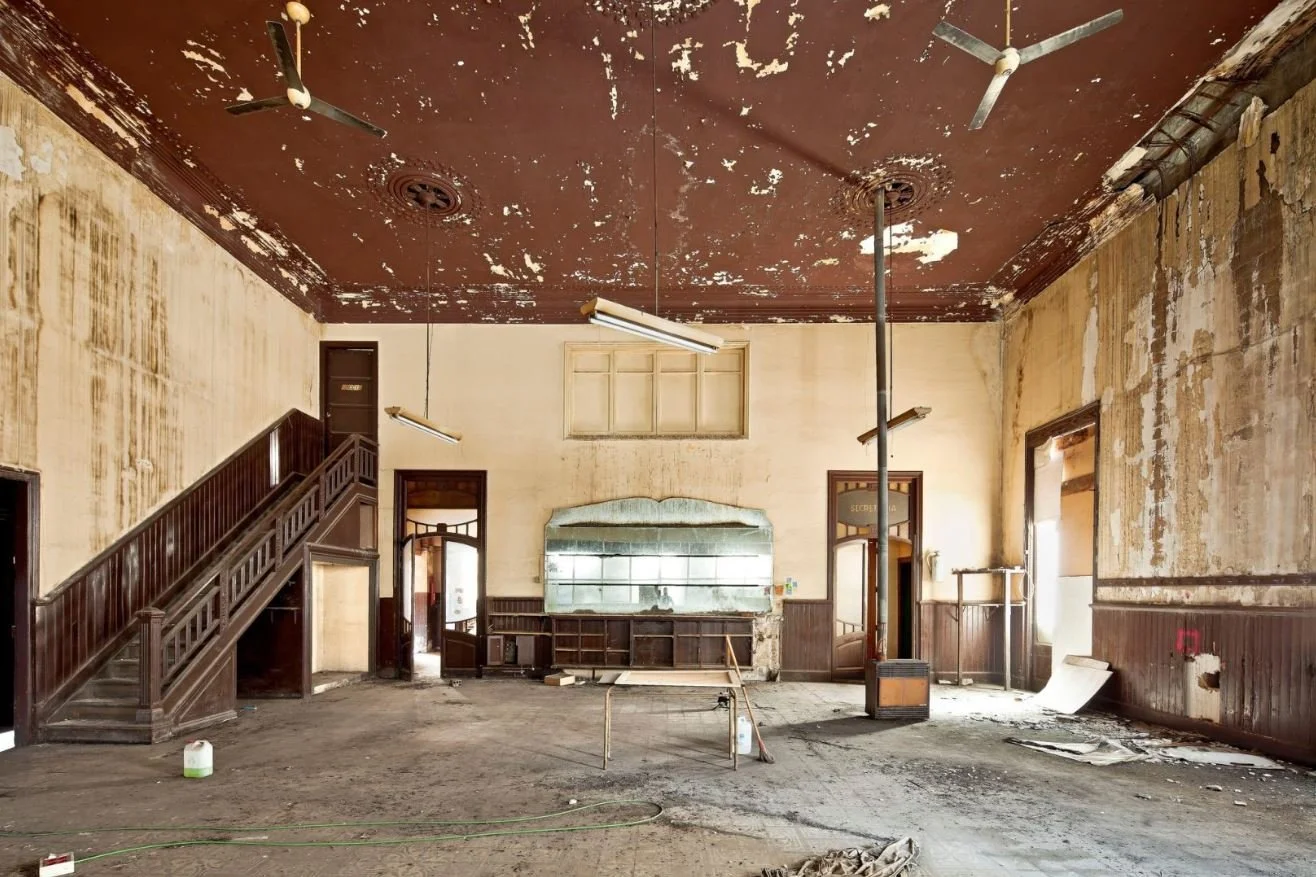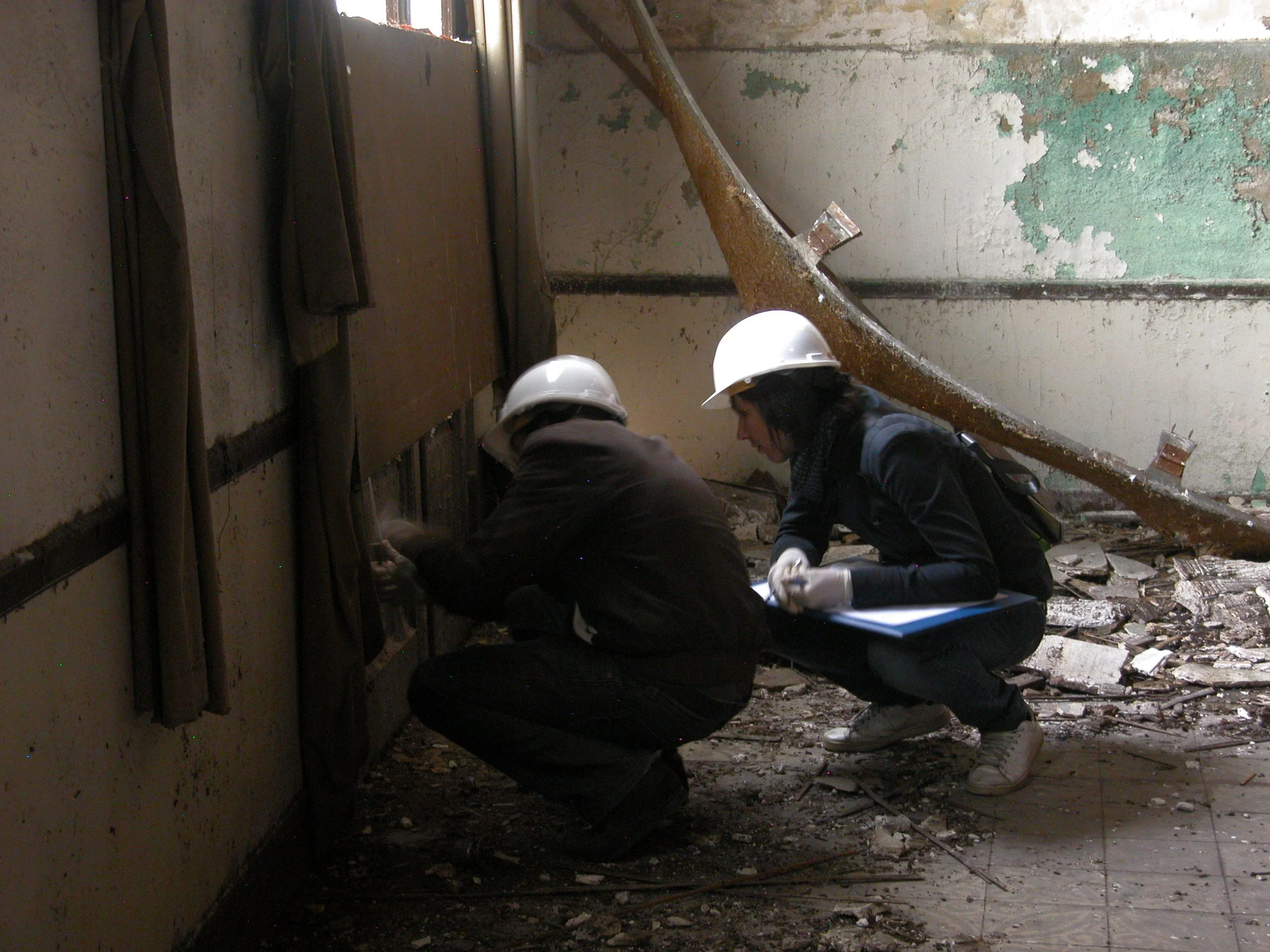Sala Beckett
Architecture Office Flores & Prats Architects
Typology Cultural, Refurbishment, Extension
Size 2923 sqm
Location Barcelona, Spain
Client Institut de Cultura de Barcelona + Fundació Sala Beckett
Status Completed, 2016
The project programme included the rehabilitation of an abandoned building in Poblenou, Barcelona, as the new headquarters for the Sala Beckett/International Drama Centre, to provide exhibition spaces, classrooms, offices, changing rooms, and a restaurant open to the neighbourhood.
The design approach was to preserve the maximum number of original notable decorative and architectural elements. Thus, it was necessary to carry out a thorough survey of floor tiles, wooden windows, door frames, staircases, and plastered features to walls and ceilings. Each element was classified according to its location within the building and cataloged with detailed drawings and photographs.
I collaborated with Flores Prats Architects as an architectural intern in the initial stage of development of project proposals. Together with other three architects, I was involved mainly in surveying the existing decorative elements, the preparation of building models, and a large-scale urban setting drawing, which was initially sketched by hand and later drafted in a vector-graphics format for the final drawing set.
SECOND FLOOR SKYLIGHT
MAIN STAIRCASE
GROUND FLOOR RESTAURANT
ENTRANCE LOBBY
MAIN EXHIBITION SPACE
WALL DECORATION
FIRST FLOOR
EXISTING CONDITIONS EXTERIORS
EXISTING CONDITIONS MAIN EXHIBITION SPACE
EXISTING CONDITIONS RESTAURANT
WIDER CONTEXT HAND MADE DRAWING
DETAILS SURVEY
CONTEXT MODEL
CREDITS
Drawings: Francesca Tassi Carboni, Micol Bergamo, Emanuele Lisci, Flores Prats Architects
Model: Francesca Tassi Carboni, Micol Bergamo, Emanuele Lisci
Photos: Adriá Goula, Francesca Tassi Carboni






































