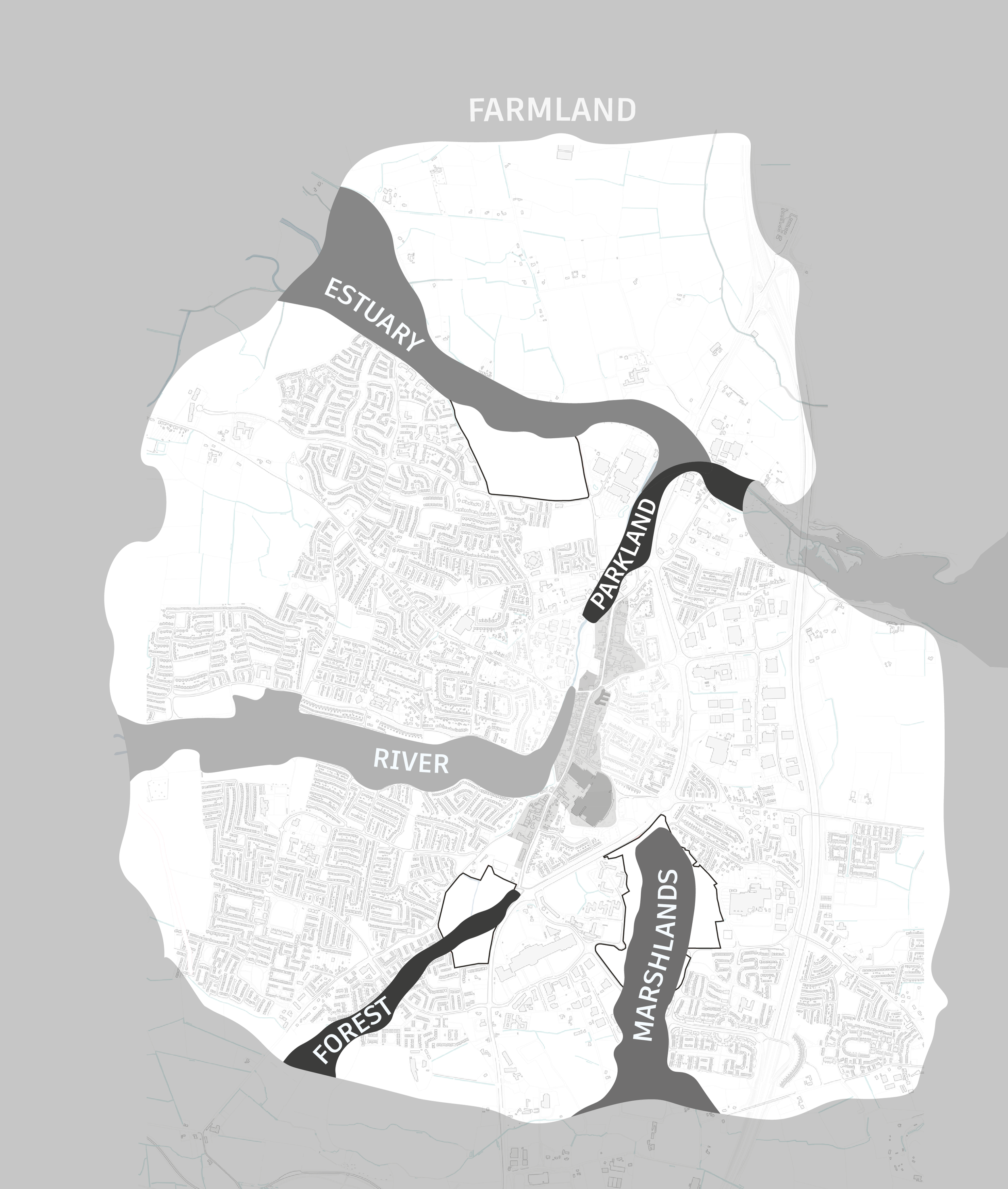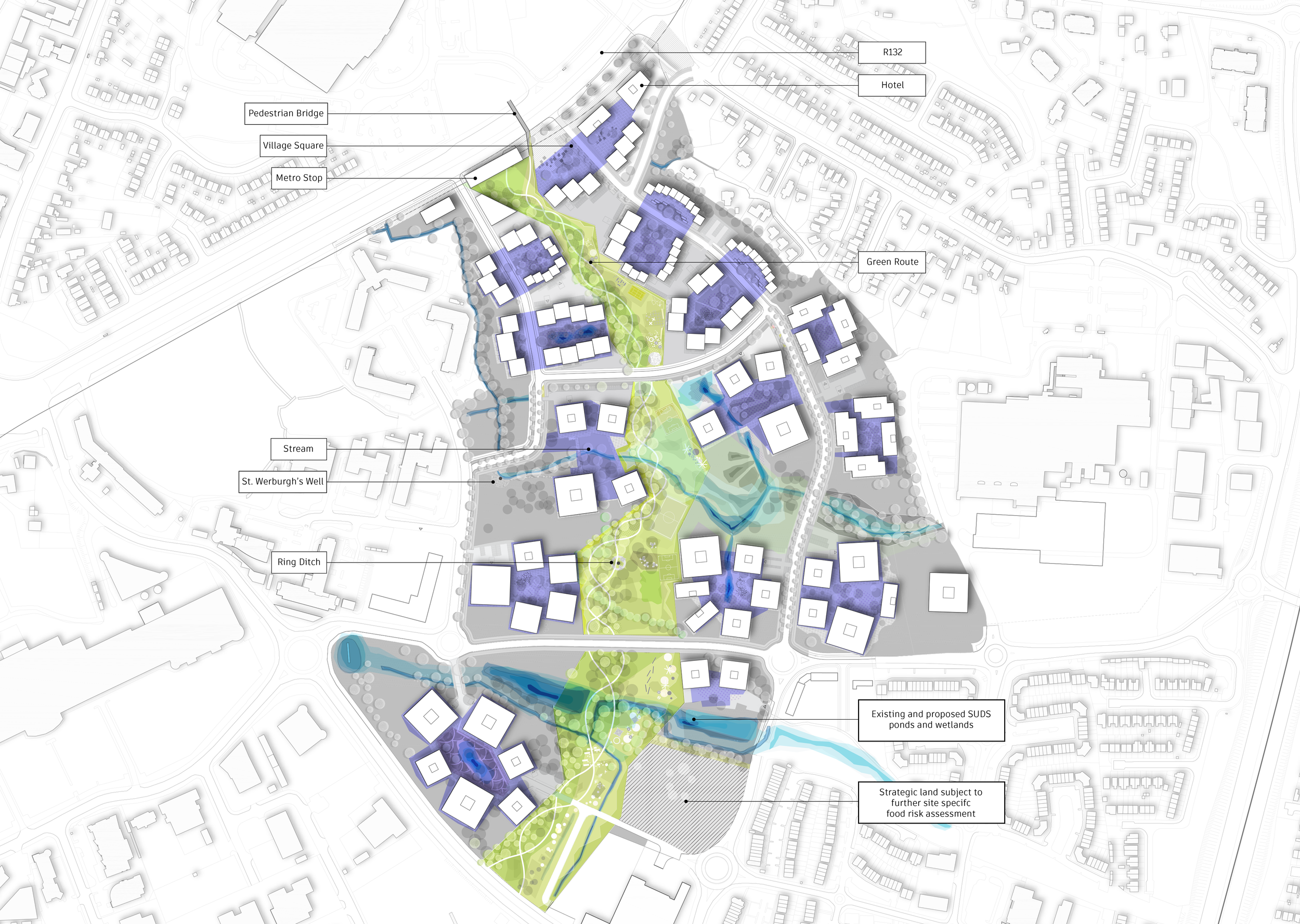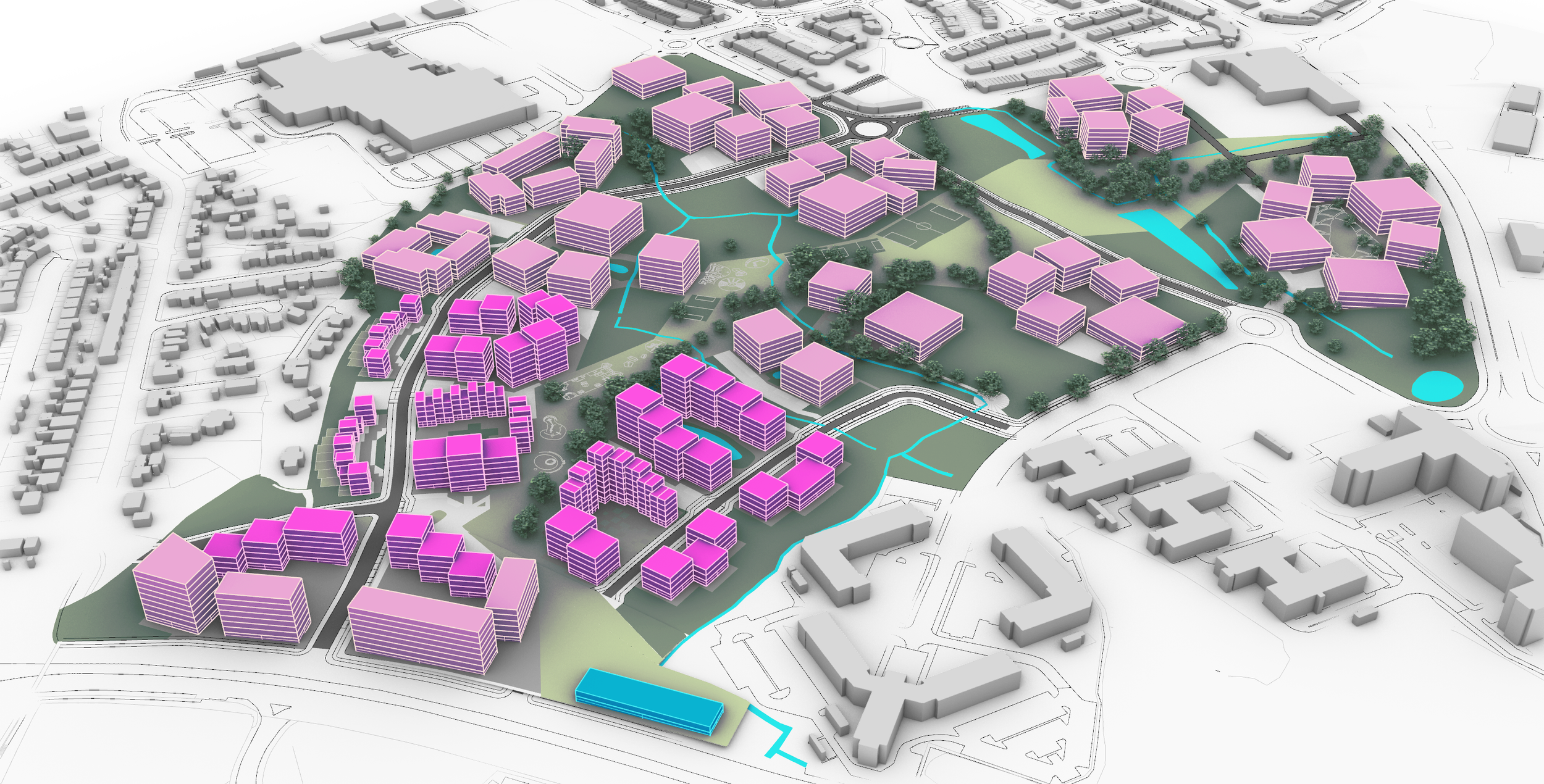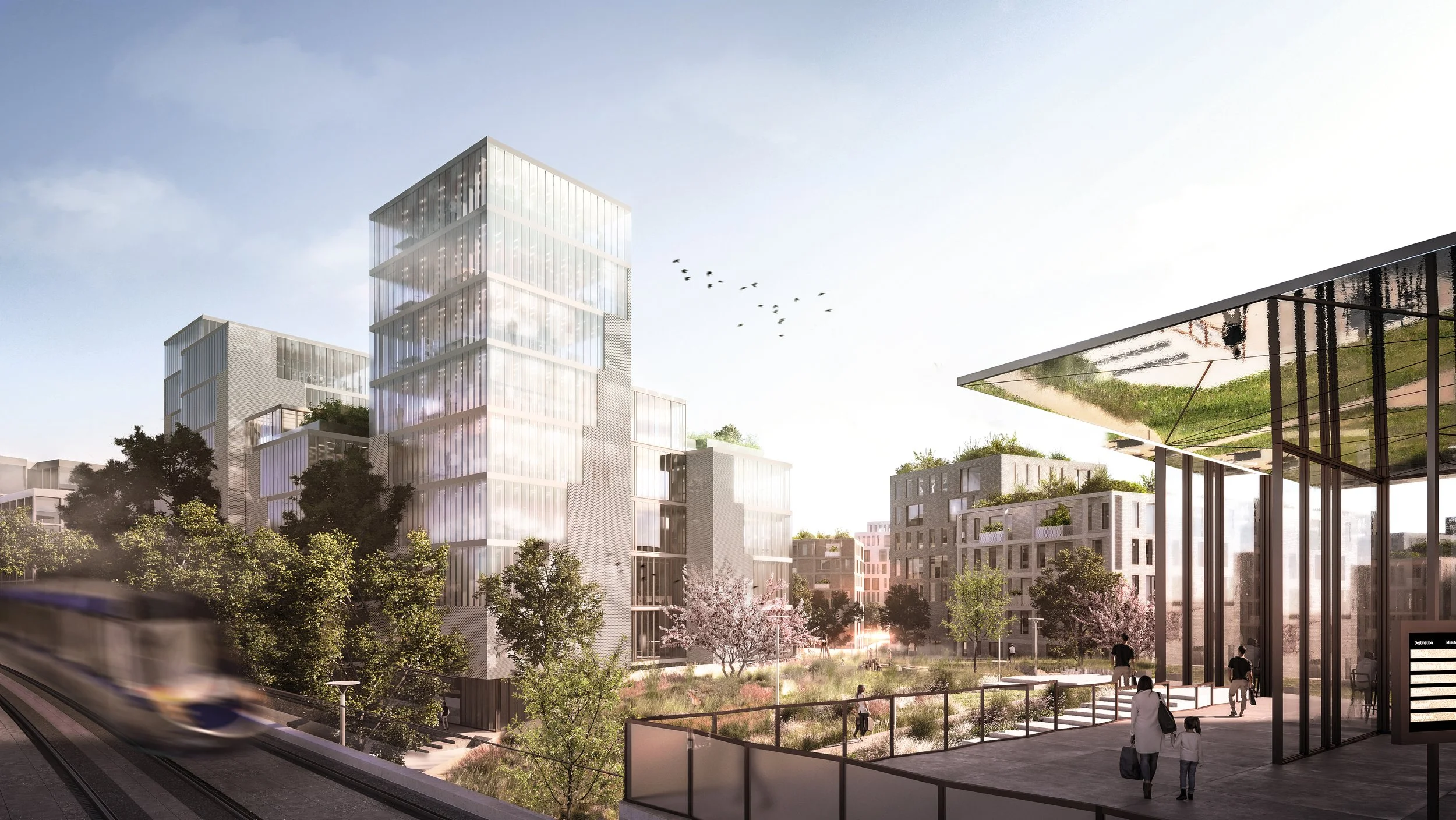Swords Masterplan
Architecture Office Urban Agency Architects
Size 76.3 HA
Location Swords, Ireland
Client Fingal County Council
Status Completed, 2018
Urban Agency, in a team of planners and engineers, worked with Fingal County Council on the master planning of three major parcels of land around Swords Village, Fingal’s Capital, in the vision of the town’s future development following the introduction of the new Metro line. The Masterplan proposals were defined after a long process of involvement of the local Planning Authority and stakeholders, and provide well-studied solutions to the demands of each site, while following the larger goal for the creation of green routes strengthening the connection between the town centre with a peripheral green belt, outlined to define the limit of expansion of the city.
The elaboration of a city-wide masterplan directed cohesive sub-strategies regarding transport, built envelopes, parkland concepts, varying typologies, an SUDS framework and green infrastructure. The key site areas are Fosterstown, Barrysparks/Crowcastle, and Estuary West. Each site was treated respecting its natural character, varying from forest to marshes and riverside. The programme for the sites includes a mix of uses, primarily residential with a provision of a total of 3450 new dwellings, 235.000 sq.m. of commercial and office space, new schools and local area centres.
The background studies involved demographic analysis, the confrontation of past development plans, historic mapping, LAPs, and the involvement of the Client team in Fingal to develop a baseline Study for the area.
One of the critical features of the masterplan was the definition of the height limit of the proposed development, which was agreed upon after a long consultation process and outlined based on site-specific strategies, differing depending on their locations, programme, building density and aspect.
As Project Architect, I managed the architectural side of the Masterplan, developed design options, and drafted the final proposals, in coordination with other members of the Design Team, to be included in the Masterplan document.
BARRYSPARKS
ESTUARY WEST
FOSTERSTOWN
BARRYSPARKS
BARRYSPARKS LUAS STOP
VILLAGE CENTRE, FOSTERSTOWN
FOSTERSTOWN SCHOOL
BARRYSPARKS OFFICES
ESTUARY WEST
FOSTERSTOWN
CREDITS
Drawings and diagrams: Francesca Tassi Carboni, Urban Agency
3d model: Francesca Tassi Carboni, Urban Agency
Renderings: Engram

























































